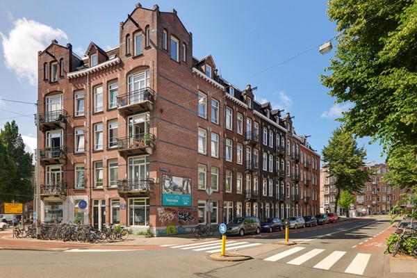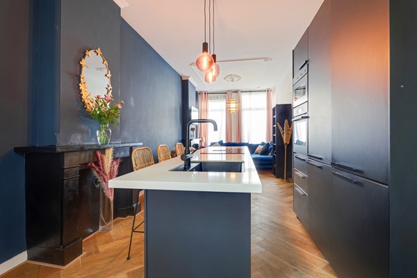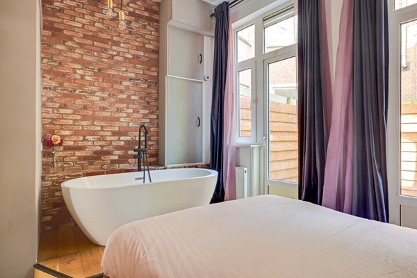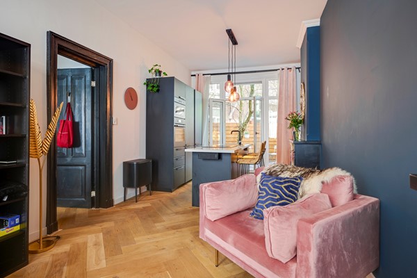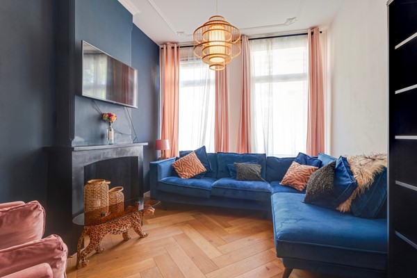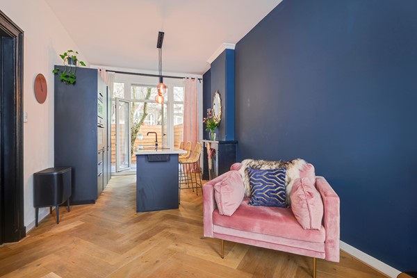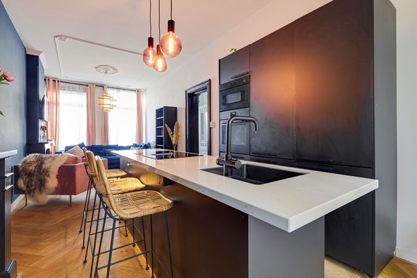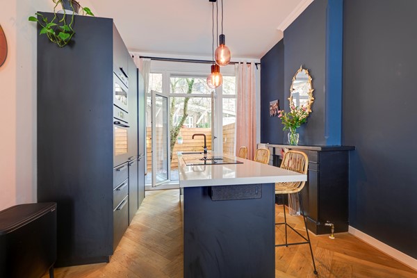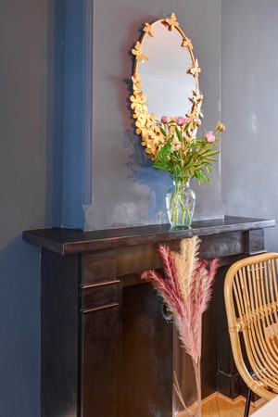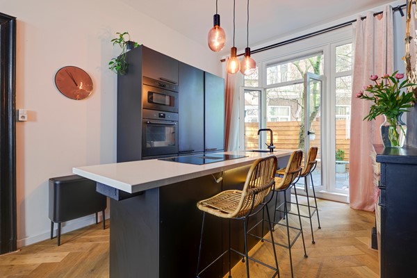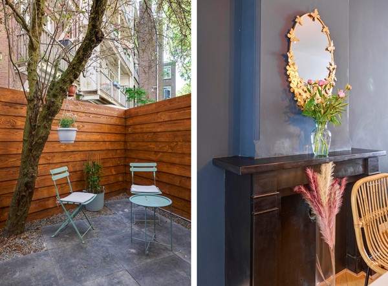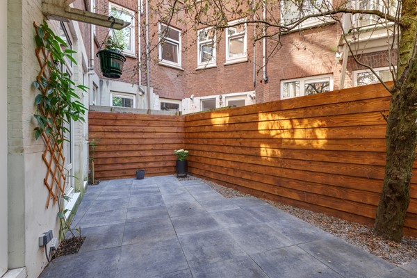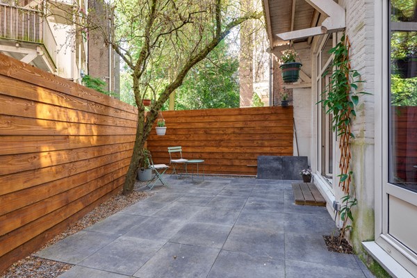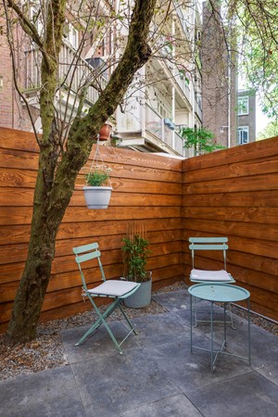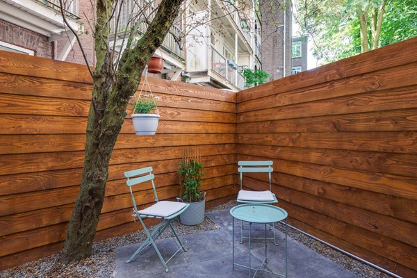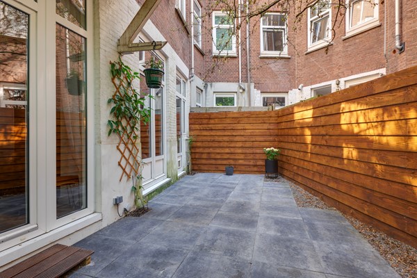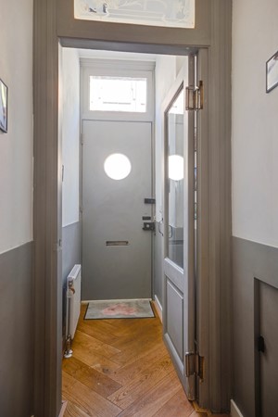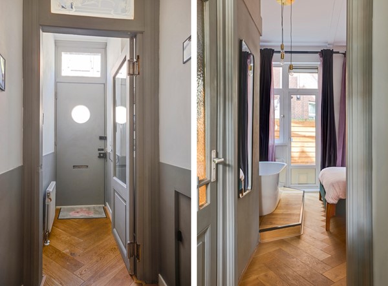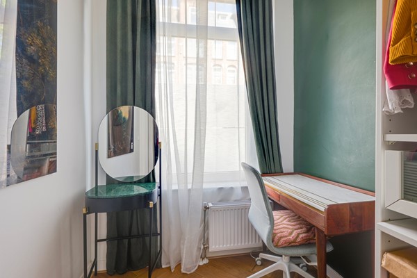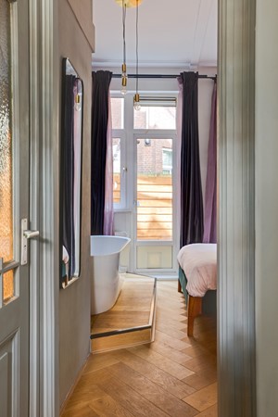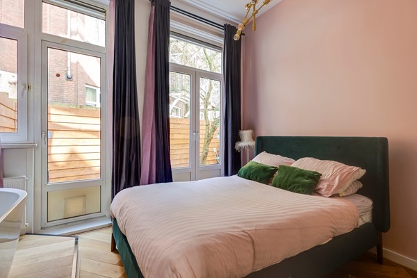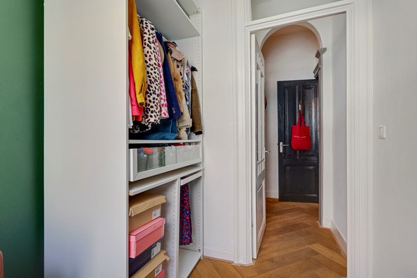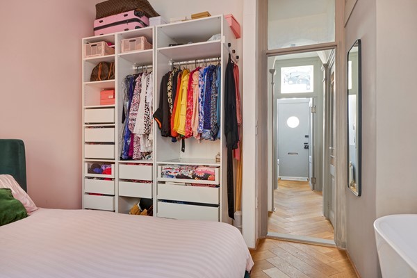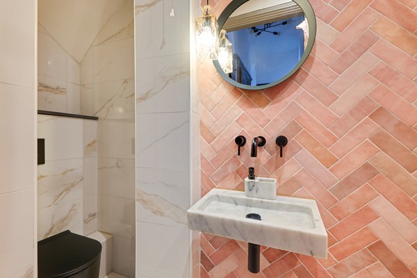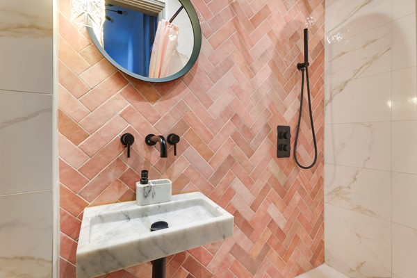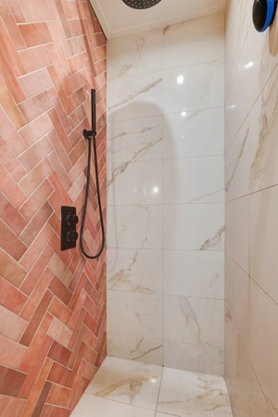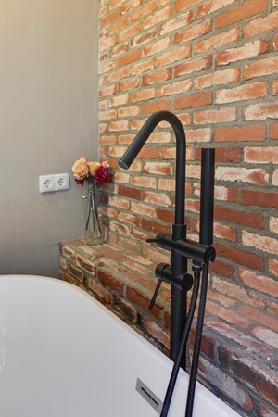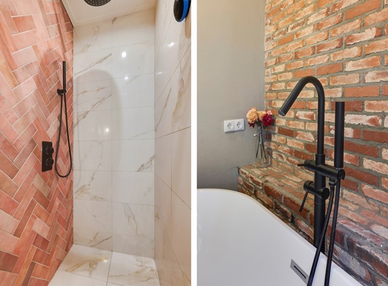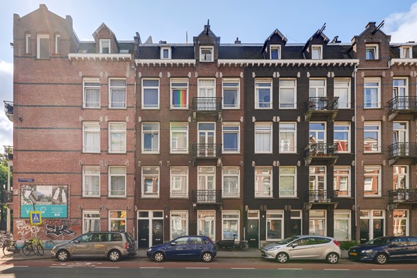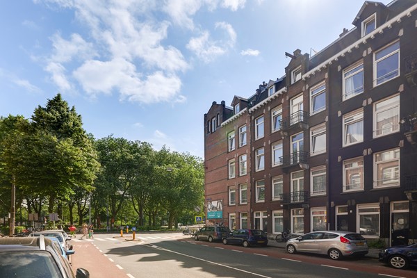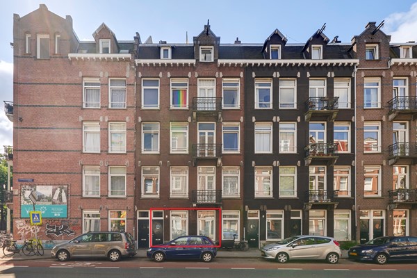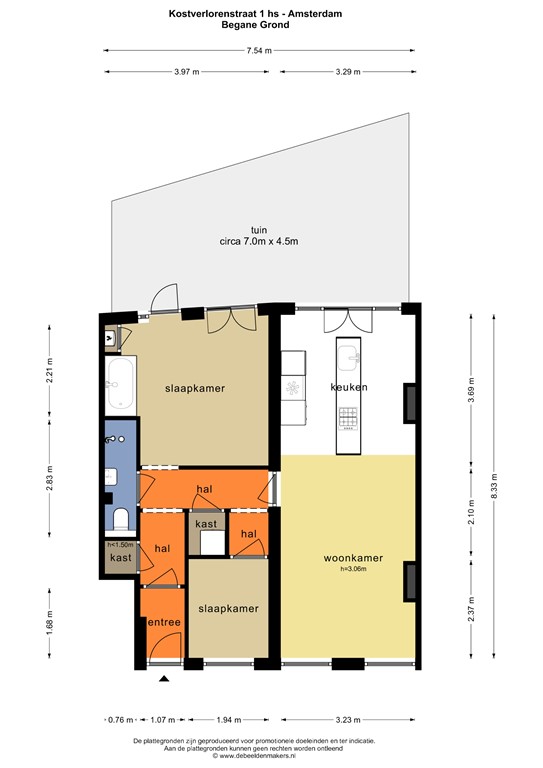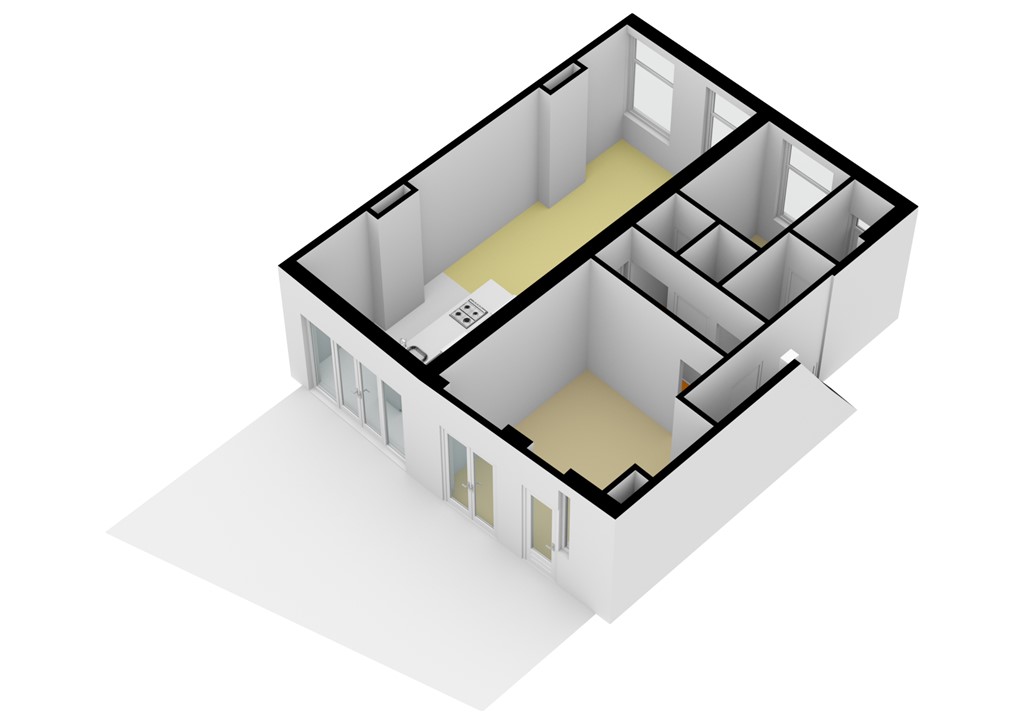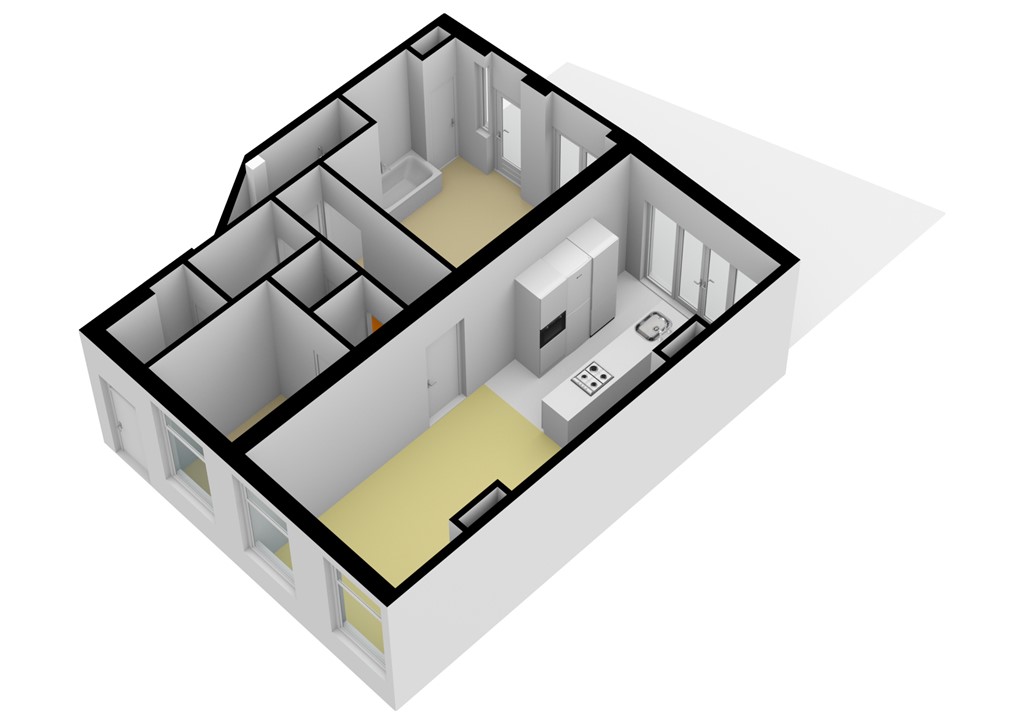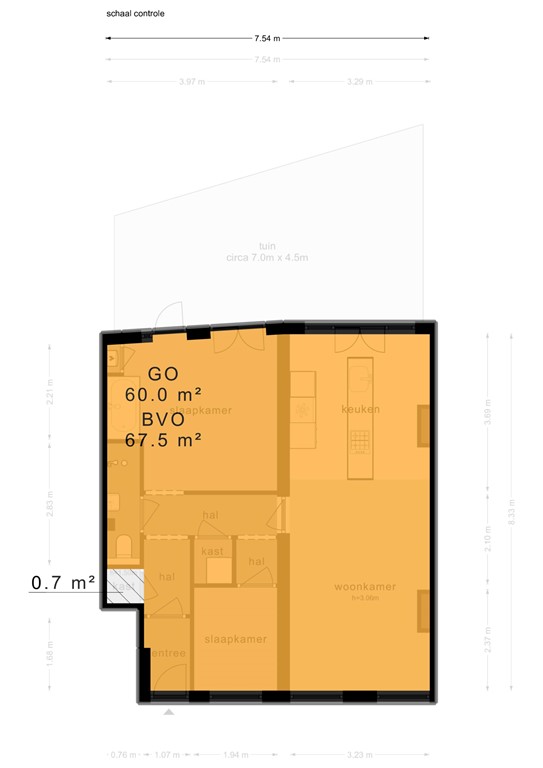** English text below**
Deze ruime 3 kamer benedenwoning met sfeervolle achtertuin (circa 25m2 ) op het Zuiden is gelegen in de gewilde Frederik Hendrikbuurt aan de grens met de Jordaan. De woning is in 2020 grotendeels smaakvol gerenoveerd, hierbij zijn onder andere de keuken en badkamer vernieuwd, de tuin opnieuw aangelegd en de woning voorzien van een nieuwe CV installatie. Ondanks de renovatie zijn veel authentieke details bespaard gebleven zoals de originele paneeldeuren en de 2 hardstenen schouwen in de woonkamer. Voorts voorzien van extra hoge plafonds (ca. 310 cm).
Ligging: Gelegen in de wijk Frederik Hendrikbuurt in stadsdeel Amsterdam West op nog geen 20 meter afstand van het groene, en ondanks opnieuw ingerichte, Frederik Hendrikplantsoen. De Frederik Hendrikbuurt is een 19e-eeuwse wijk gelegen tussen de Singelgracht en de Kostverlorenvaart en het appartement ligt op een deel dat grenst aan de Jordaan en de Staatsliedenbuurt. Op loopafstand ligt de Westerstraat, een leuke winkelstraat in de Jordaan met fijne winkels, cafés en restaurantjes, met aansluiting op de Noordermarkt waar je op zaterdag de leukste markt van de stad vindt. Het Westergasterrein, een cultuurpark met leuke horeca zoals Brouwerij Troost en de Espressofabriek, en het groene Westerpark liggen ook op loopafstand van het appartement. Bereikbaarheid: Er zijn goede openbaar vervoer voorzieningen met een tram- (3) en bushalte (21) praktisch voor de deur gelegen. NS station Amsterdam Sloterdijk is per fiets goed te bereiken. Daarnaast is de oprit van de Ringweg West (A10) via de Haarlemmerweg op 10 minuten gelegen, met aansluitingen op de A2 (Utrecht), de A4 (Den Haag en Schiphol) en de A9 (Haarlem). Parkeren doe je voor de deur middels het Amsterdamse vergunningstelsel. Volgens de planning van de gemeente Amsterdam wordt er eind 2020 begonnen met de Singelgracht-garage met circa 800 plekken, waardoor er circa 800 parkeerplekken op straat kunnen verdwijnen in de Frederik Hendrikbuurt en de Jordaan.
Indeling: eigen opgang, tochthal, hal met toegang tot de vertrekken, ruime doorzonwoonkamer met twee haarden en openslaande deuren naar de tuin, Moderne keuken voorzien van diverse inbouwapparatuur als een vaatwasser, inductie koken, oven en koel-vries combinatie. Vanuit de hal 2 slaapkamers waarvan 1 aan de achterzijde gelegen vanwaar tevens toegang tot de tuin en voorzien van een ligbad/jacuzzi/Spa.
1 slaapkamer aan de voorzijde van de woning gelegen en moderne badkamer met inloopdouche, wastafel en toilet.
Goed om te weten:
• Funderingsherstel in 2011 plaatsgevonden (houten balkenvloer vervangen door beton)
• Bouwjaar circa 1905
• Woonoppervlakte 60m2 (meetrapport aanwezig)
• Erfpacht eeuwigdurend afgekocht
• Energielabel D
• Grotendeels voorzien van fraai eiken houten vloer (visgraat)
• Kunststof kozijnen voorzien van dubbel glas
• Badkamer, toilet, keuken en tuin recent geheel gerenoveerd
• Verwarming en warmwater middels CV ketel Intergas HR 2020
• Maandelijkse servicekosten euro 112,-
• Voorzien van hoge plafonds (ca.310cm)
• Oplevering in overleg
De verkoopinformatie is met grote zorgvuldigheid samengesteld doch voor de juistheid van de inhoud kunnen wij niet instaan en er kunnen derhalve geen rechten aan worden ontleend. De inhoud is puur informatief en mag niet worden beschouwd als een aanbod. Daar waar gesproken wordt over inhoud, oppervlakten of afmetingen moeten deze worden beschouwd als indicatief en als circa maten. U dient als koper zelf onderzoek te verrichten naar zaken die voor u van belang zijn. Wij raden u in dat verband aan uw eigen makelaar in te schakelen.
This spacious 3 room ground floor apartment with an attractive backyard (approximately 25m2) on the South is located in the popular Frederik Hendrikbuurt on the border with the Jordaan. The property was tastefully renovated in 2020, including the kitchen and renovated bathroom, re-landscaped garden and a whole new central heating system fitted throughout. Despite the renovation, many authentic details have been spared, such as the original panel doors and the 2 stone fireplaces in the living room. Also the house is equipped with extra high ceilings (approx. 310 cm).
Location: Located in the Frederik Hendrikbuurt area in the Amsterdam West district at not even 20 metres away from the green, and despite being redecorated, Frederik
Hendrikplantsoen. The Frederik Hendrikbuurt is a 19th-century neighbourhood located between the Singelgracht and the Kostverlorenvaart and the apartment is located on a part that borders the Jordaan and the Staatsliedenbuurt. Within walking distance is the Westerstraat, a nice shopping street in the Jordaan with fine shops, cafes and restaurants, with connection to the Noordermarkt where you will find the nicest market in town on Saturdays. The Westergasterrein, a culture park with nice restaurants such as Brouwerij Troost and the Espresso factory, and the green Westerpark are also within walking distance of the apartment.
Accessibility: There are good public transport facilities with a tram (3) and
bus stop (21) is practically in front of the door. NS station Amsterdam Sloterdijk can be reached by bicycle and is very easy to reach. In addition, the entrance to the Ringweg West (A10) is via the Haarlemmerweg located 10 minutes away, with connections to the A2 (Utrecht), the A4 (The Hague and Schiphol) and the A9 (Haarlem). You can park in front of the door through the Amsterdamse licensing system. According to the planning of the municipality of Amsterdam, construction should be happening at the end of 2020 starting with the Singelgracht garage with approximately 800 spaces, resulting in approximately 800
street parking spaces may disappear in the Frederik Hendrikbuurt and the Jordaan.
Layout: private entrance, small hallway, hall with access to the rooms, spacious
living room with two fireplaces and French doors to the garden, Modern
kitchen with various built-in appliances such as a dishwasher, induction cooking, oven and fridge-freezer combination. From the hall 2 bedrooms, 1 at the rear
located from where there is also access to the garden and equipped with a bath/jacuzzi/Spa.
1 bedroom located at the front of the house and modern bathroom with
walk-in shower, sink and toilet.
Good to know:
• Foundation repair in 2011 (wooden beam floor replaced by concrete)
• Built around 1905
• Living area 60m2 (measurement report available)
• Leasehold bought off in perpetuity
• Energy label D
• Largely equipped with beautiful oak wooden floor (herringbone)
• Plastic framed windows with double glazing
• Bathroom, toilet, kitchen and garden recently completely renovated
• Heating and hot water through central heating boiler Intergas HR 2020
• Monthly service costs Euro 112,-
• Equipped with high ceilings (approx. 310cm)
• Delivery in consultation
The sales information has been compiled with great awareness, only we cannot guarantee the exactness of the content and therefore no rights can be derived from it.
The content is purely informative and should not be considered as an offer. In regards to the content, areas or dimensions, these should be regarded as an indication and approximation.
As a purchaser, you must conduct your own research into the matters that are important to you. We recommend that you use your own estate agent for this area.


