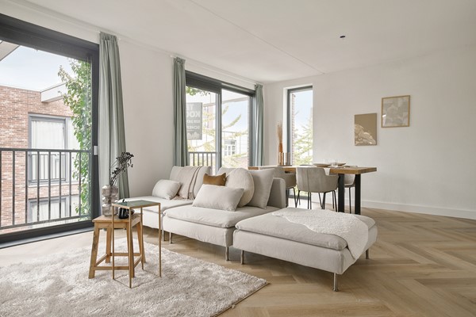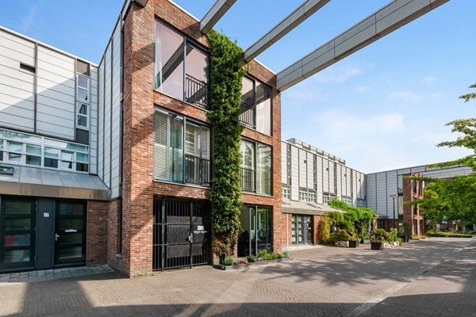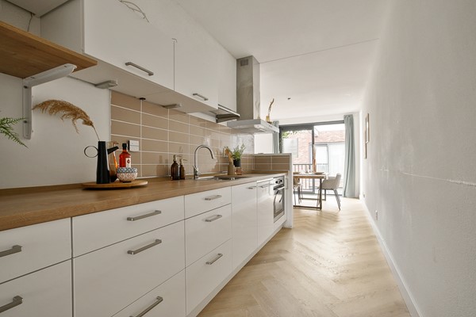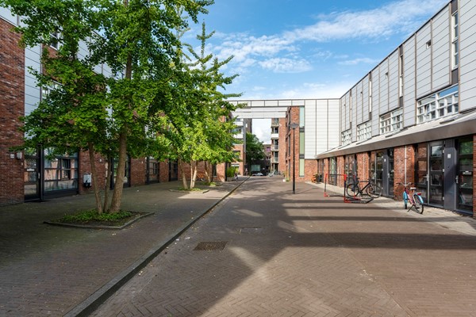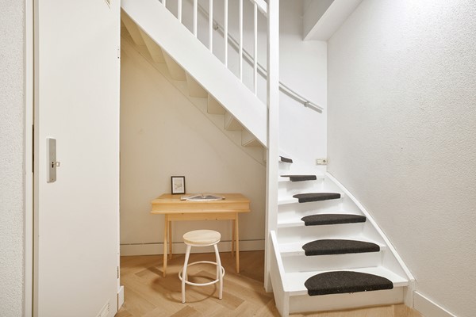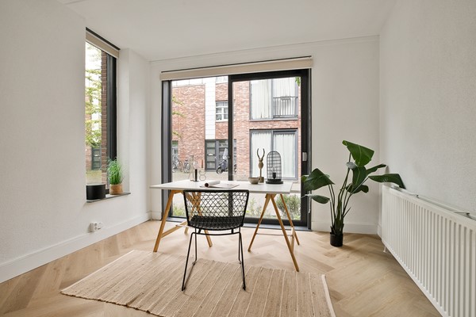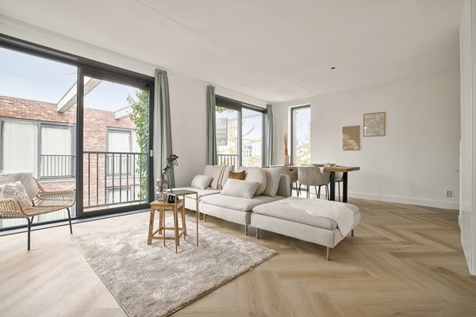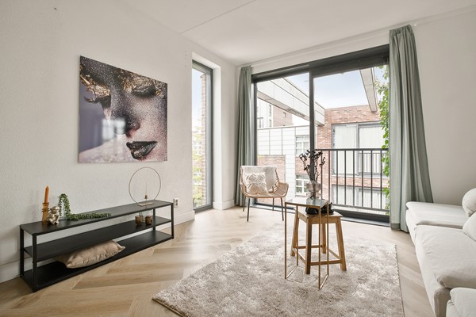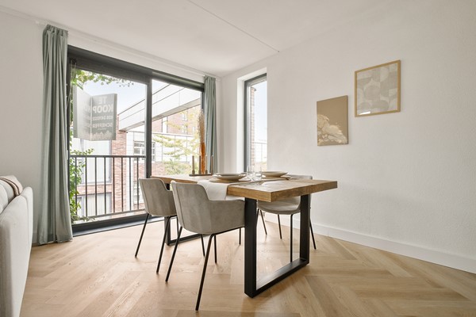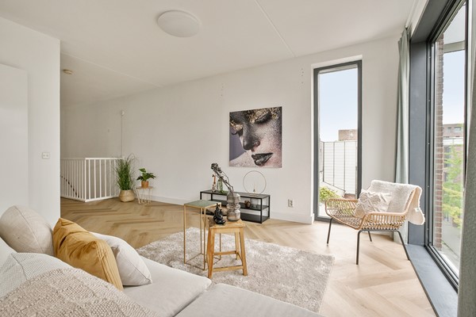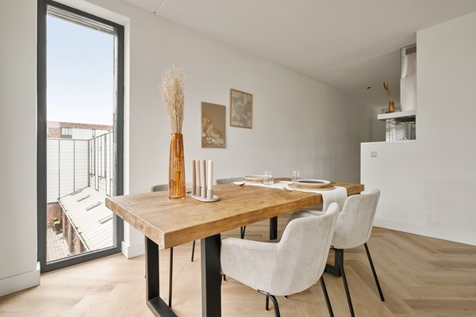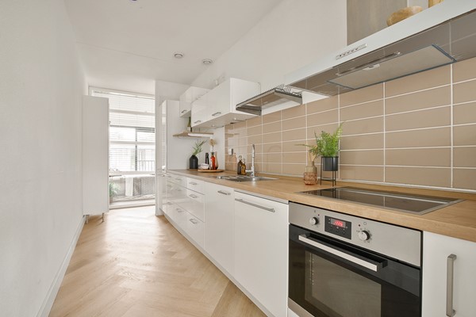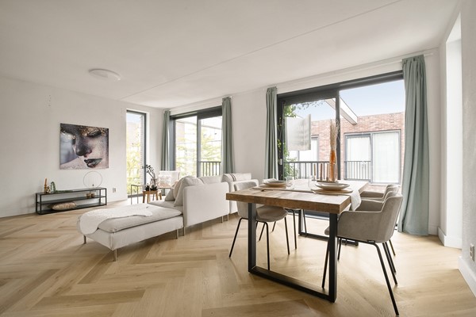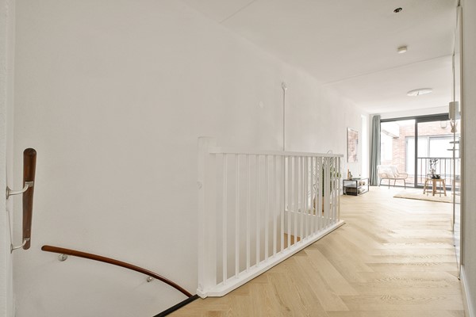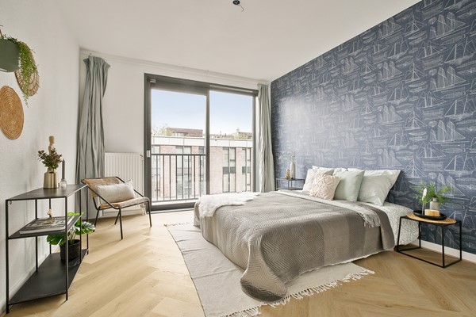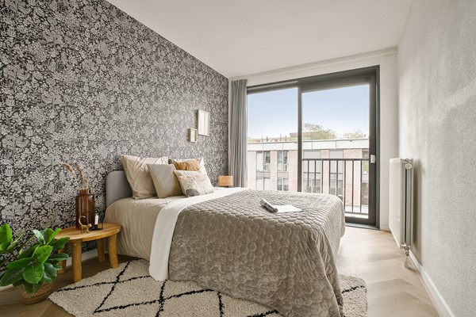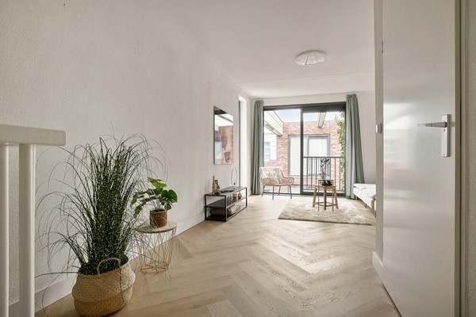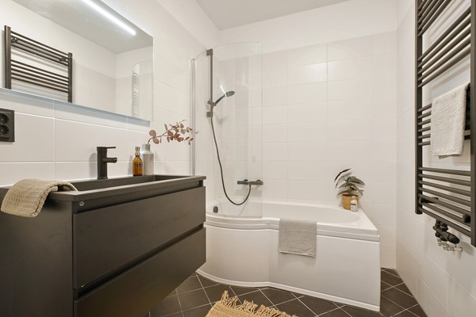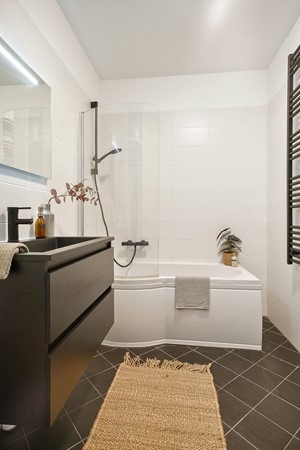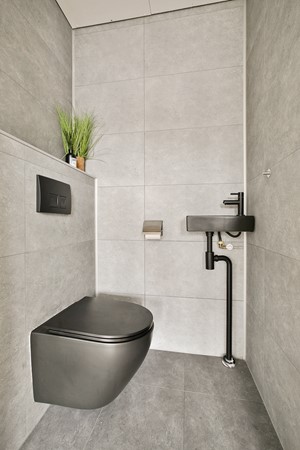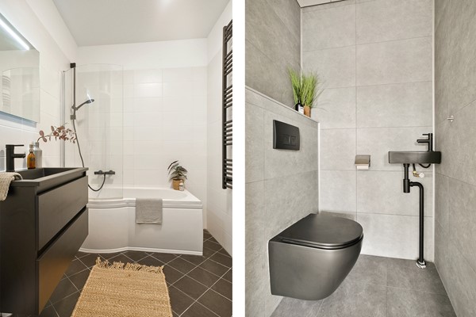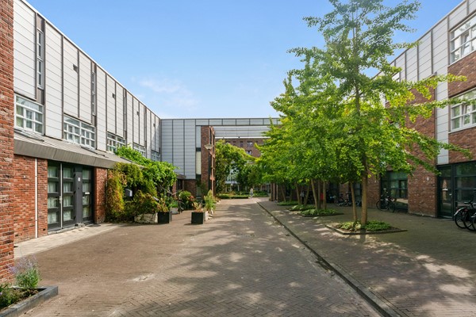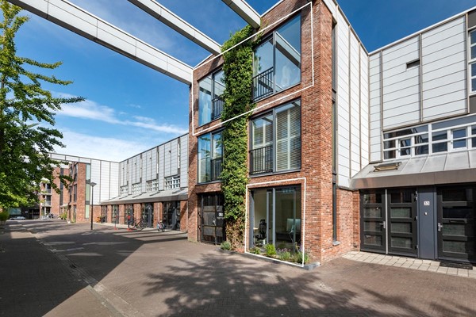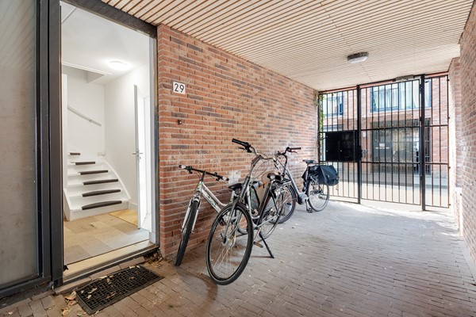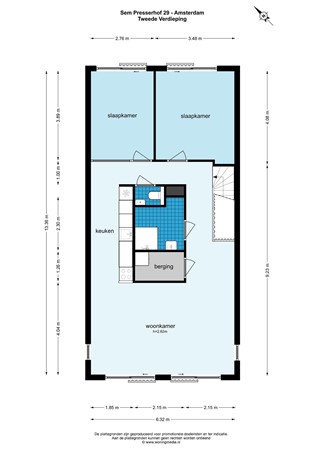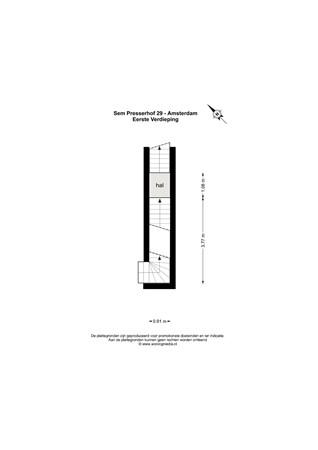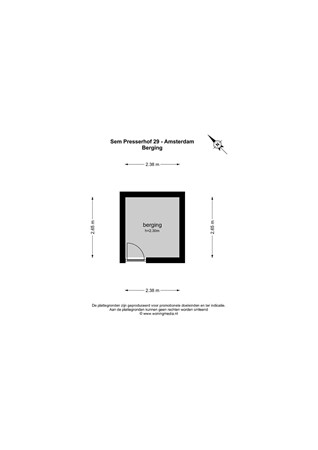Beschrijving
*English text below*
Dit ruime 4 kamer appartement is gelegen in een auto vrij hofje, type maisonnette en ligt op Haveneiland-West, het levendige hart van IJburg! De woning heeft 2 woonlagen; op de begane grond 1 kamer die als werkruimte wordt gebruikt, maar ook ingericht kan worden als slaap/hobby/en of atelier ruimte. Op de 2e verdieping de woonkamer; nette keuken; 2 slaapkamers en de badkamer.
In nabijheid van openbaar vervoer en uitvalswegen. Op loopafstand liggen diverse winkels en eetgelegenheden, park direct voor de deur, de haven met gezellige horeca en de stranden van IJburg zijn op loopafstand te bereiken. In een paar minuten is daarnaast het grote winkelcentrum Maxis bereikbaar waar gratis geparkeerd kan worden en wat een ruim aanbod aan winkels biedt. Het centrum van Amsterdam is in 15 minuten bereikbaar, de tramhalte ligt vlak voor de deur.
Indeling: Entree; hal; gang met meterkast en garderoberuimte; slaapkamer 1 als werkkamer ingericht met schuifpui op het Zuiden.
Via trap naar 2e verdieping met hal; ruime lichte woonkamer met schuifpui en type frans balkon; moderne open keuken met diverse apparatuur. (inductie koken). De gehele verdieping is voorzien van een lichte pvc vloer. (visgraat motief).
Let op: de woning kan uitgebreid worden met een extra verdieping van circa 30m2 woonoppervlakte en omliggend dakterras. Tekeningen zijn op aanvraag beschikbaar. Er dient wel toestemming aan de VvE worden gevraagd en vergunning via de gemeente Amsterdam.
2 slaapkamers aan de Noord Oostzijde gelegen; moderne badkamer met bad; dubbele wasbak met meubel; designradiator. Separaat gelegen moderne toiletruimte met zwevend toilet en fontein.
Aansluitend aan de badkamer is een bergruimte gelegen waar aansluiting voor wasmachine en droger.
Bijzonderheden:
• Woonoppervlakte woning circa 103m2 (volgens meetrapport)
• Inhoud 334m3
• Bouwjaar 2006
• Energielabel A
• Erfpacht eeuwigdurend afgekocht!!
• Servicekosten circa € 193.- per maand.
• Oplevering in overleg
• Gehele woning voorzien van pvc vloer
• Verwarming middels stadsverwarming
• Mogelijkheid voor opbouw extra verdieping (ovb toestemming VvE en gemeente Amsterdam)
• Gelegen aan een autovrije en kindvriendelijk hofje met binnentuinen
De verkoopinformatie is met grote zorgvuldigheid samengesteld doch voor de juistheid van de inhoud kunnen wij niet instaan en er kunnen derhalve geen rechten aan worden ontleend. De inhoud is puur informatief en mag niet worden beschouwd als een aanbod. Daar waar gesproken wordt over inhoud, oppervlakten of afmetingen moeten deze worden beschouwd als indicatief en als circa maten. U dient als koper zelf onderzoek te verrichten naar zaken die voor u van belang zijn. Wij raden u in dat verband aan uw eigen makelaar in te schakelen.
This spacious 4 room apartment is located in a car-free courtyard, type maisonette and is located on Haveneiland-West, the lively heart of IJburg! The house has 2 floors; on the ground floor 1 room which is used as a workspace, but can also be arranged as sleeping / hobby / and or studio space. On the 2nd floor the living room; neat kitchen; 2 bedrooms and the bathroom.
Close to public transportation and arterial roads. Within walking distance are several stores and eateries, park right outside the door, the harbor with cozy restaurants and the beaches of IJburg are within walking distance. In addition, in a few minutes you can reach the large shopping center Maxis where you can park for free and which offers a wide range of stores. The center of Amsterdam can be reached in 15 minutes, the streetcar stop is right outside the door.
Layout: Entrance hall; hallway with meter cupboard and wardrobe space; bedroom 1 furnished as a study with sliding doors facing South.
Via stairs to 2nd floor with hall; spacious bright living room with sliding doors and type french balcony; modern open kitchen with various appliances. (induction cooking). The entire floor has a light PVC floor. (herringbone pattern).
Note: the house can be extended with an additional floor of approximately 30m2 living space and surrounding roof terrace. Drawings are available on request. However, permission must be requested from the Association and permit through the municipality.
2 bedrooms located on the North East side; modern bathroom with bath; double sink with cabinet; design radiator. Separately located modern toilet room with floating toilet and fountain.
Adjacent to the bathroom is a storage room located where connection for washer and dryer.
Details:
- Living area approx 103m2 (according to measurement report)
- Capacity 334m3
- Built in 2006
- Energy label A
- Leasehold perpetually bought off!
- Service costs approximately € 193.- per month.
- Delivery in consultation
- Entire house with PVC floor
- Heating by city heating
- Possibility to build an extra floor (with reservation of permission from VvE and municipality Amsterdam)
- Located on a car-free and child-friendly courtyard with courtyards
The sales information has been compiled with great awareness, only we cannot guarantee the exactness of the content and therefore no rights can be derived from it.
The content is purely informative and should not be considered as an offer. In regards to the content, areas or dimensions, these should be regarded as an indication and approximation.
As a purchaser, you must conduct your own research into the matters that are important to you. We recommend that you use your own estate agent for this area.
Indeling
Layout: Entrance hall; hallway with meter cupboard and wardrobe space; bedroom 1 furnished as a study with sliding doors facing South.
Via stairs to 2nd floor with hall; spacious bright living room with sliding doors and type French balcony; modern open kitchen with various appliances. (induction cooking). The entire floor has a light PVC floor. (herringbone pattern).
Note: the house can be extended with an additional floor of approximately 30m2 living space and surrounding roof terrace. Drawings are available on request. However, permission must be requested from the Association and permit through the municipality.
2 bedrooms located on the North East side; modern bathroom with bath; double sink with cabinet; design radiator. Separately located modern toilet room with floating toilet and fountain. Next to the bathroom is a storage room located where connection for washer and dryer.
Bijzonderheden
- Living area approx 103m2 (according to measurement report)
- Capacity 334m3
- Built in 2006
- Energy label A
- Leasehold perpetually bought off!
- Service costs approximately € 193.- per month.
- Delivery in consultation
- Entire house with PVC floor
- Heating by city heating
- Possibility to build an extra floor (with reservation of permission from VvE and municipality Amsterdam)
- Located on a car-free and child-friendly courtyard with courtyards
The sales information has been compiled with great awareness, only we cannot guarantee the exactness of the content and therefore no rights can be derived from it.
The content is purely informative and should not be considered as an offer. In regards to the content, areas or dimensions, these should be regarded as an indication and approximation.
As a purchaser, you must conduct your own research into the matters that are important to you. We recommend that you use your own estate agent for this area.


