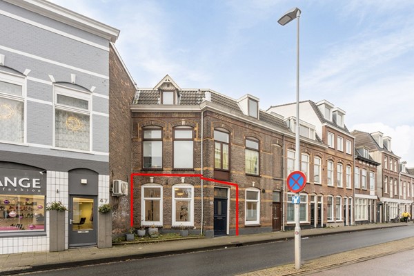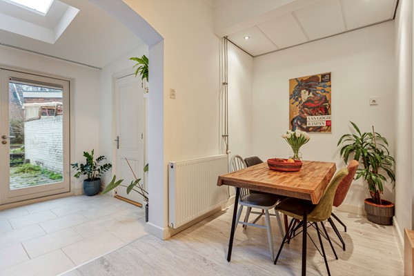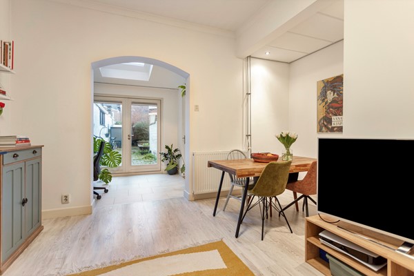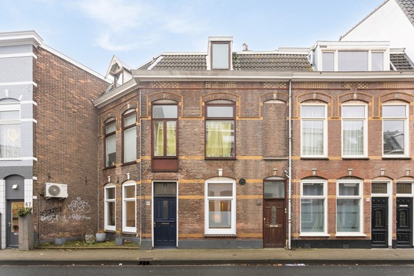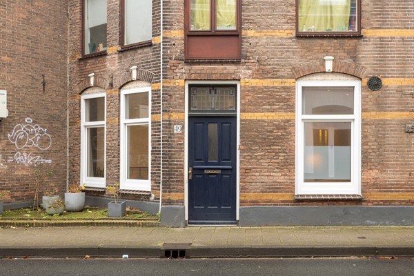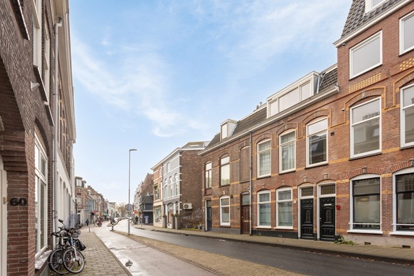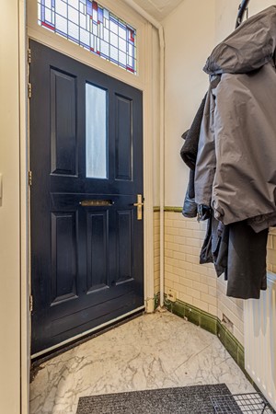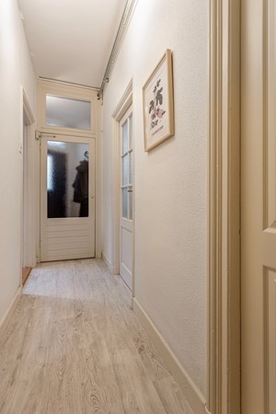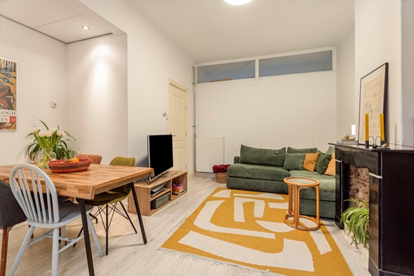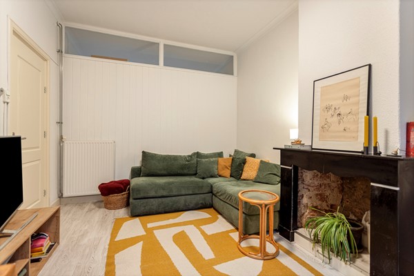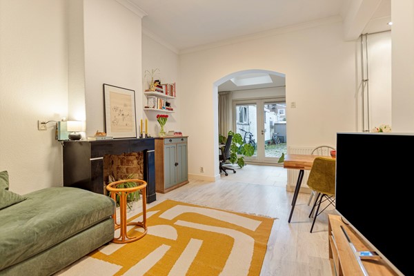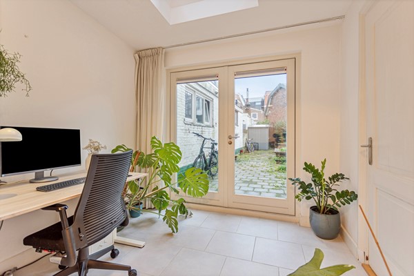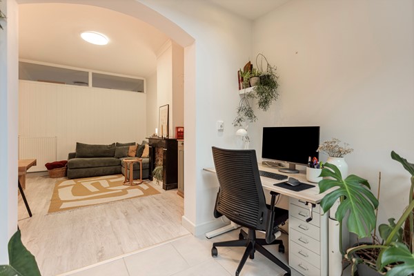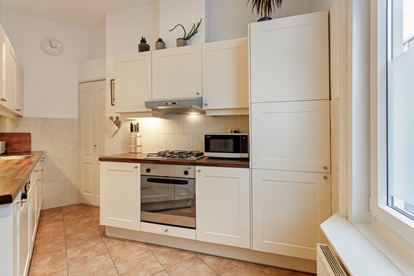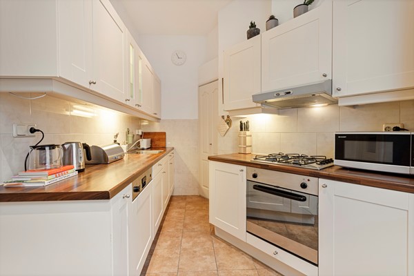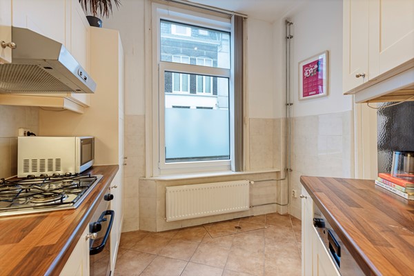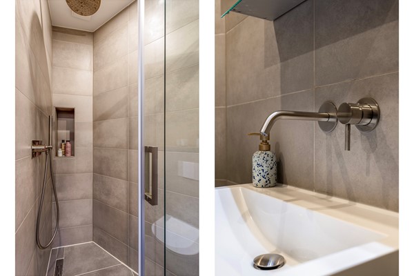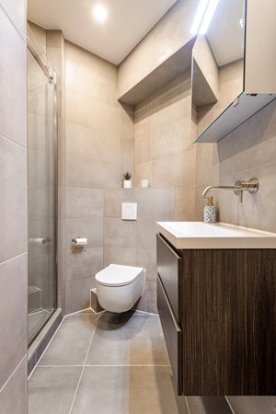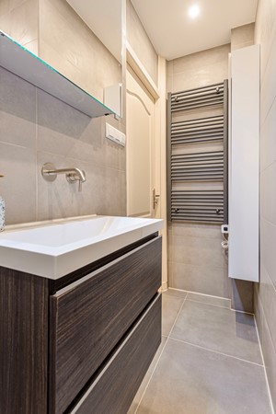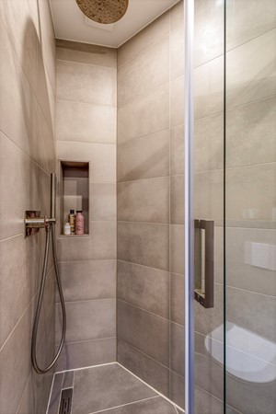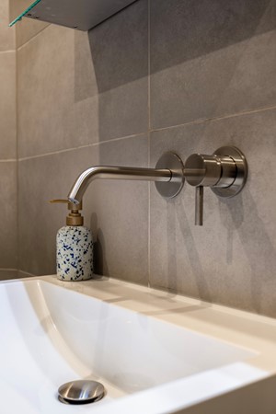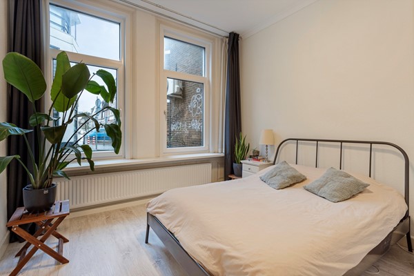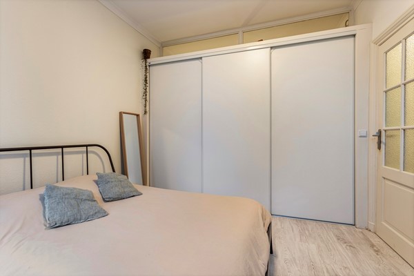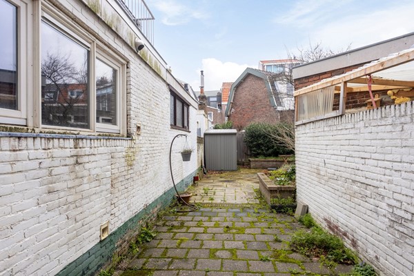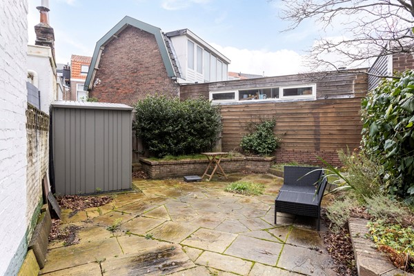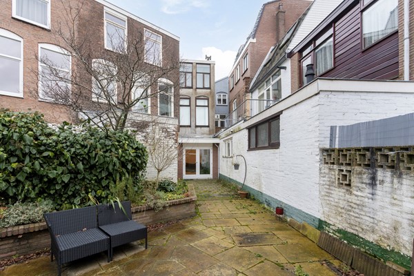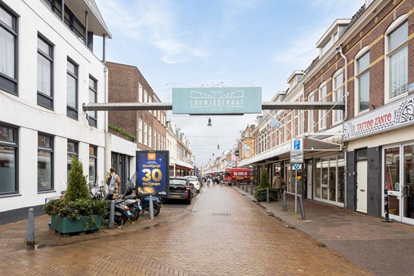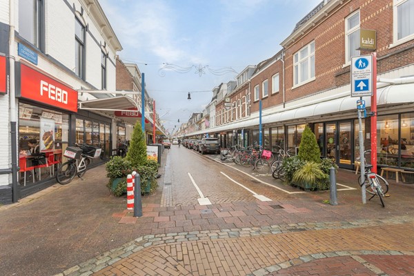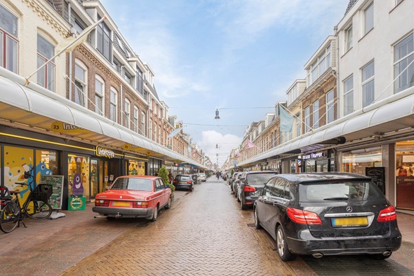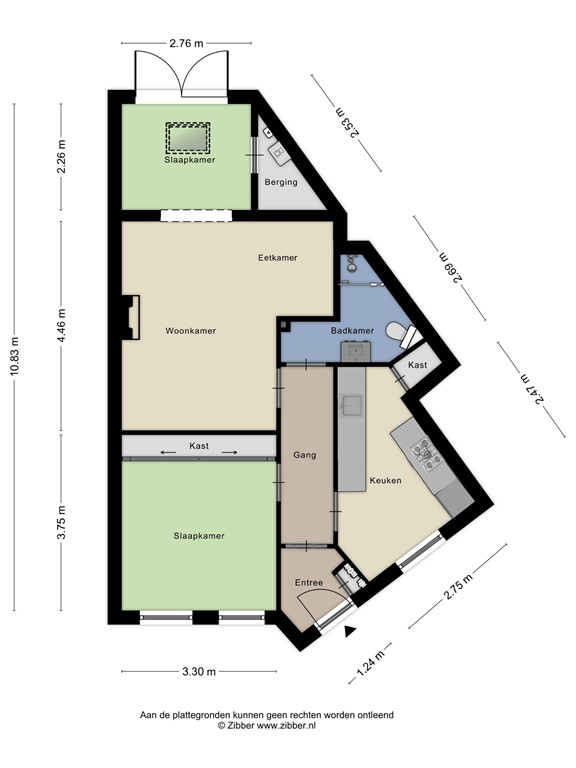**English text below**
Charmante 2 kamer benedenwoning met een woonoppervlakte van circa 62m2 . De woning verwelkomt je met een speelse indeling, waardoor elke ruimte een uniek karakter krijgt. De authentieke uitstraling van de woning is enigszins bewaard gebleven, terwijl moderne updates zorgen voor hedendaags comfort. Stap binnen en ontdek wat deze woning te bieden heeft.
Een kleine voor- en een ruime, zonnige achtertuin op het westen maken deze woning extra bijzonder. Geniet van de zonsondergangen en ontspan in je eigen royale tuin midden in de stad. De locatie is een absoluut ideaal te noemen. Op loopafstand van zowel het Centraal Station als de bruisende binnenstad van Haarlem met zijn diverse restaurants en uitgaansgelegenheden. Voor liefhebbers van natuur en strand zijn de duinen van Bloemendaal en het strand eenvoudig per fiets te bereiken.
Bij binnenkomst op de begane grond via de entree toegang tot een praktisch tochtportaal, voorzien van de meteropstelling. Vanuit de hal heb je toegang tot diverse ruimtes. De moderne, ruime keuken aan de voorzijde is compleet uitgerust en beschikt over een inloopkast. Geniet van het gemak van inbouwapparatuur zoals een vaatwasser, oven, 4-pits gaskookplaat, afzuigkap, koelkast en vriezer.
Aan de voorzijde van de woning bevindt zich een ruime slaapkamer met een royale vaste kastenwand. De kozijnen en ramen zijn in 2020 vervangen.
De moderne badkamer is in 2022 geheel vernieuwd en voorzien van een toilet, designradiator, wastafel en een inloopdouche.
De woonkamer straalt ruimtelijkheid en sfeer uit, met een kenmerkende schouw en aangrenzende serre. De serre is voorzien van vloerverwarming en biedt extra functionaliteit met een vaste kast, inclusief aansluitingen voor wasmachine, droger en CV opstelling. Via de openslaande deuren van de serre betreed je de zeer ruime en zonnige achtertuin op het Westen met een handige berging. Ontdek het comfort en de mogelijkheden van deze goed doordachte indeling.
Bijzonderheden:
• Woonoppervlakte circa 62m2.
• Bouwjaar circa 1900
• Inhoud circa 213m3
• Zeer royale tuin op het Westen, afmetingen circa 17m diep
• Fundering op staal
• 2/5e aandeel in de Vve
• Servicekosten voor VvE 36,55 per maand
• Geheel voorzien van dubbel glas
• Grotendeels voorzien van glad gestuukte wanden
• Parkeren met vergunning
• Badkamer in 2022 geheel vernieuwd
• Verwarming en warmwater middels CV ketel, Intergas 2012
• Energielabel C
• Oplevering in overleg
De verkoopinformatie is met grote zorgvuldigheid samengesteld doch voor de juistheid van de inhoud kunnen wij niet instaan en er kunnen derhalve geen rechten aan worden ontleend. De inhoud is puur informatief en mag niet worden beschouwd als een aanbod. Daar waar gesproken wordt over inhoud, oppervlakten of afmetingen moeten deze worden beschouwd als indicatief en als circa maten. U dient als koper zelf onderzoek te verrichten naar zaken die voor u van belang zijn. Wij raden u in dat verband aan uw eigen makelaar in te schakelen.
Charming 2-room ground floor apartment with a living area of approximately 62m2. The property welcomes you with a playful layout, giving each space a unique character. The authentic appearance of the house has been preserved, while modern updates ensure contemporary comfort. Step inside and discover what this property has to offer.
A small front and a spacious, sunny backyard to the west make this property extra special. Enjoy sunsets and relax in your own generous garden in the heart of the city. The location is absolutely ideal, within walking distance of both the Central Station and the bustling city centre of Haarlem with its variation of restaurants and entertainment venues. For nature and beach enthusiasts, the dunes of Bloemendaal and the beach are easily accessible by bike.
Upon entering the ground floor through the entrance, you access a practical vestibule with the electric cupboard. From the hallway, you have access to various rooms. The modern, spacious kitchen at the front is fully equipped and has a walk-in closet. Enjoy the convenience of built-in appliances such as a dishwasher, oven, 4-burner gas hob, extractor hood, refrigerator, and freezer.
At the front of the house, there is a spacious bedroom with a generous fixed wardrobe. The window frames and windows were replaced in 2020.
The modern bathroom was completely renovated in 2022 and features a toilet, designer radiator, sink, and a walk-in shower.
The living room exudes spaciousness and atmosphere, with a characteristic fireplace and an adjacent conservatory. The conservatory is equipped with underfloor heating and offers extra functionality with a fixed cupboard, including connections for a washing machine, dryer, and central heating system. Through the French doors of the conservatory, you enter the very spacious and sunny backyard to the West with a convenient storage room. Discover the comfort and possibilities of this well-thought-out layout.
Particulars:
* Living area approximately 62m2.
* Year of construction circa 1900.
* Content approximately 213m3.
* Very spacious garden to the West, dimensions approximately 17m deep.
* Foundation on steel.
* 2/5th share in the Owners' Association (VvE).
* Service costs for VvE €36.55 per month.
* Fully equipped with double glazing.
* Mostly equipped with smoothly plastered walls.
* Parking with permit.
* Bathroom completely renovated in 2022.
* Heating and hot water via central heating boiler, Intergas 2012.
* Energy label C.
* Delivery by mutual agreement.
The sales information has been compiled with great awareness, only we cannot guarantee the exactness of the content and therefore no rights can be derived from it.
The content is purely informative and should not be considered as an offer. In regards to the content, areas or dimensions, these should be regarded as an indication and approximation.
As a purchaser, you must conduct your own research into the matters that are important to you. We recommend that you use your own estate agent for this area.


