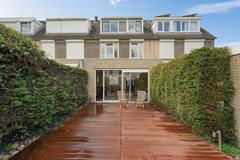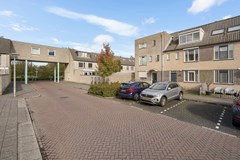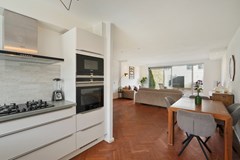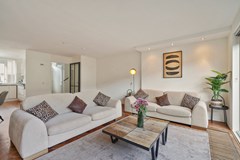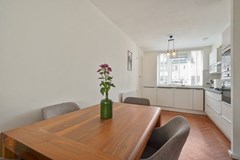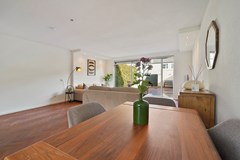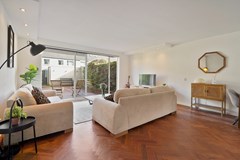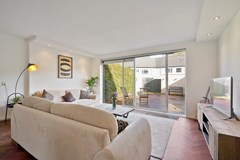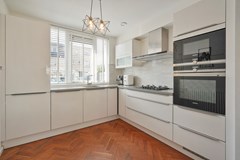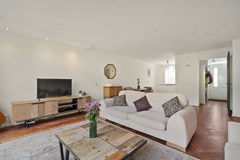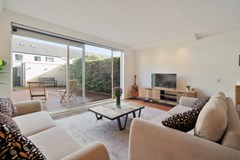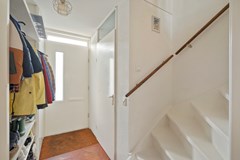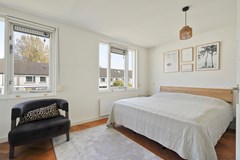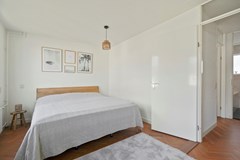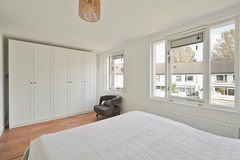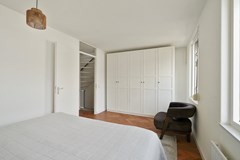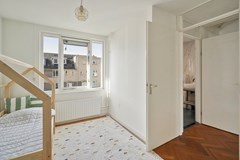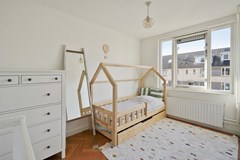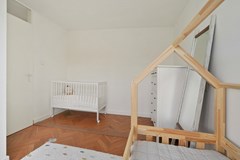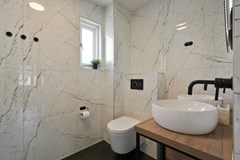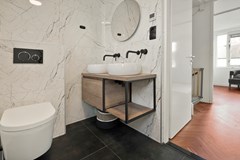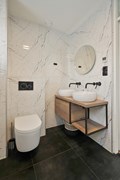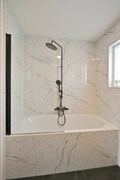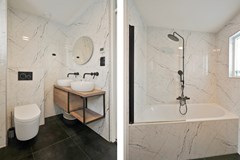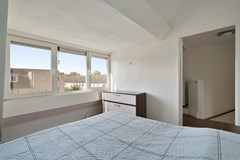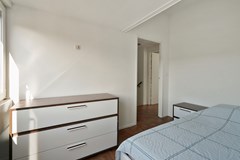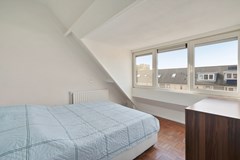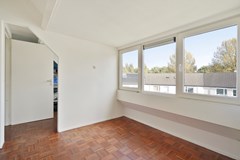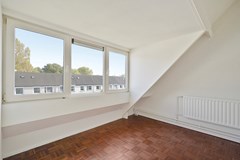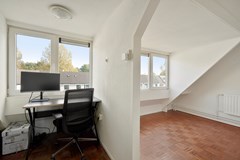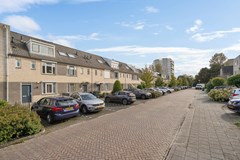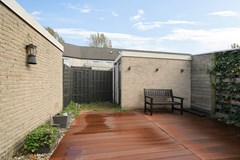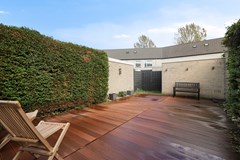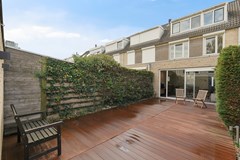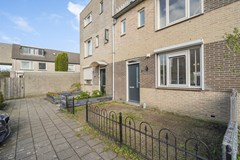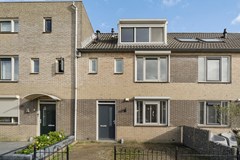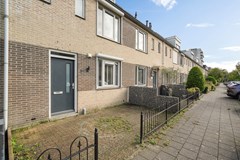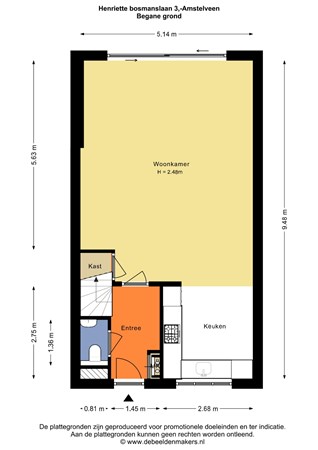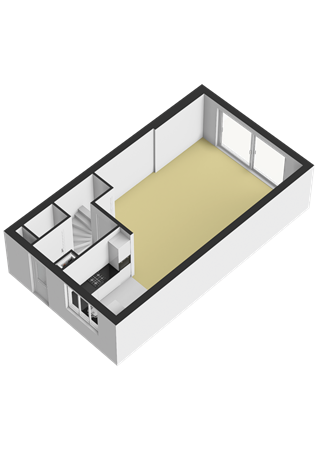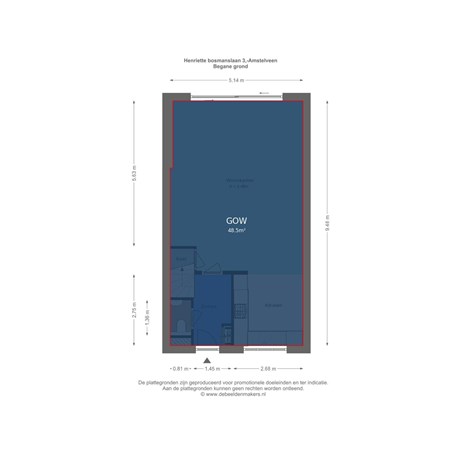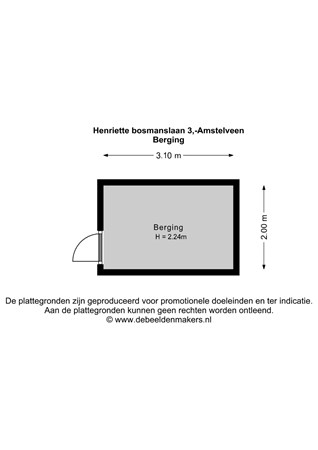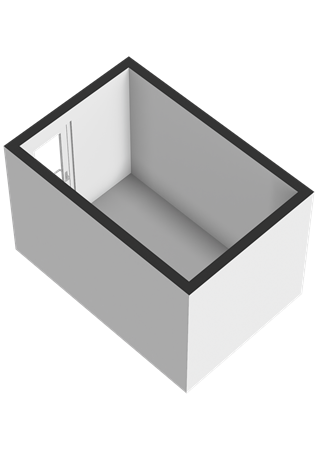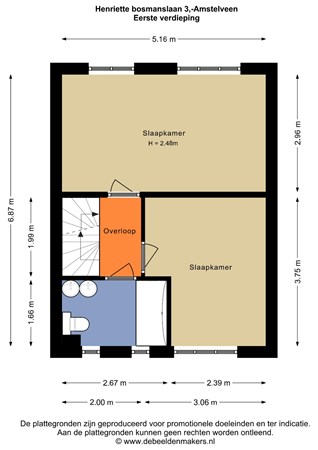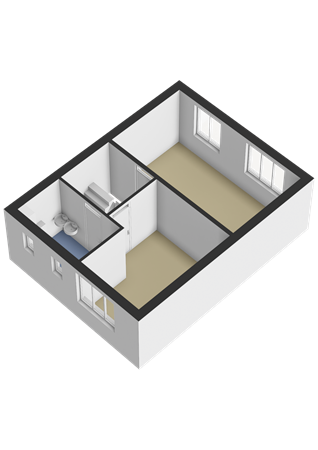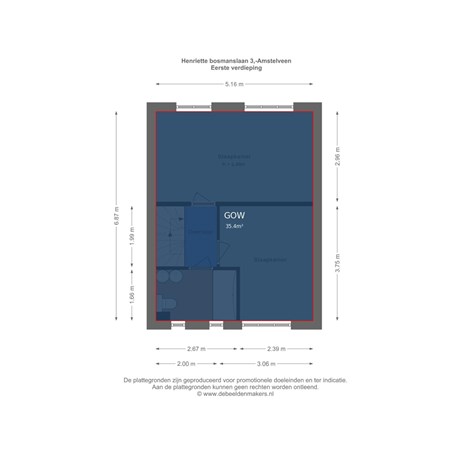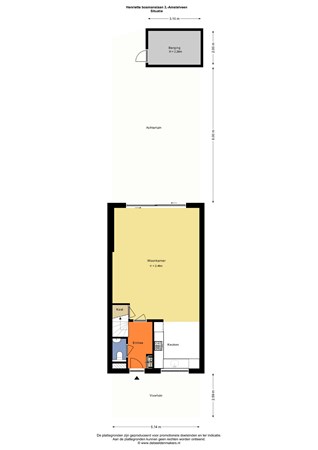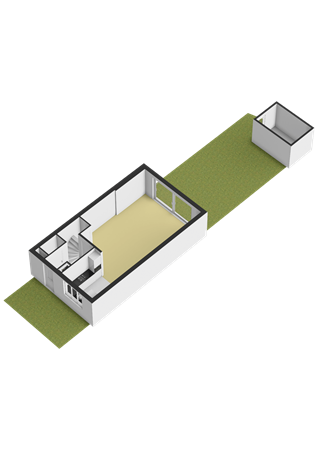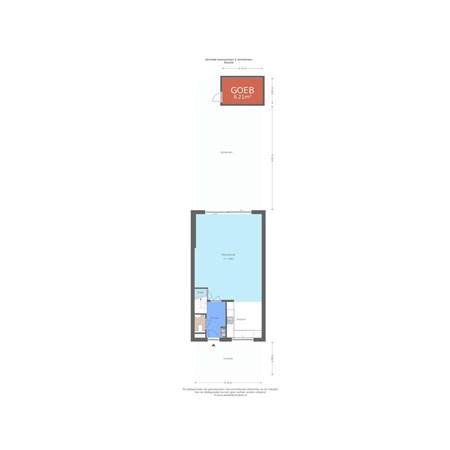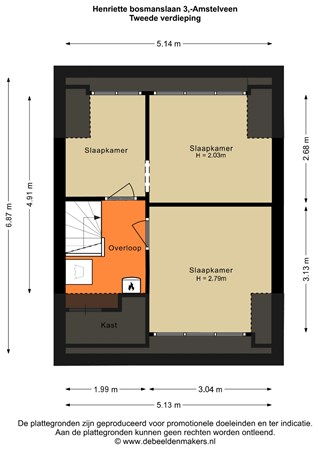Description
Modern, well-maintained family home of 111 m² with an extension in a green environment in Amstelveen South.
Welcome to this modern, neatly maintained 6-room terraced house, located in a quiet, green street in the sought-after Amstelveen South. With a living area of 111 m², this house offers plenty of space for the whole family. The house has well-kept front and back gardens, with the backyard facing southeast. Thanks to the generous extension at the rear, the bright living room enjoys extra space and comfort. An ideal home in a beautiful location for those seeking peace and space, with all amenities within reach.
Surroundings:
This house is ideally located in the child-friendly Westwijk neighbourhood, on a quiet street with plenty of free parking in the southern part of Amstelveen. The Westwijkplein shopping centre, where you can find all your daily groceries, is just a short distance away. For families, there are several primary schools nearby, easily accessible by bike. In addition, the beautiful Amsterdamse Bos is within cycling distance, perfect for a relaxing walk or sports activities. For watersports enthusiasts, the recreational area De Poel is also nearby. The house is conveniently located near major roads such as the A9, A10, and A2, providing quick and easy access to surrounding cities.
Also near connected to the Benelux baan and new metro from Uithoorn to Amsterdam Zuid.
Plenty of schools such as (secondary) schools and international Schools.
Layout:
Upon arrival, you enter the house through the private front garden. In the hallway, you’ll find the electric cupboard, a modern toilet, and access to the spacious, extended living room. The living room has a sliding door leading to the backyard, where a durable Bankirai plastic deck has been installed, which does not become slippery when wet. The backyard also features an outdoor tap, multiple electrical outlets, a back entrance, and a practical brick built shed.
The modern open kitchen (2018) is equipped with various built-in brand high quality Siemens appliances and, thanks to the large window, offers a pleasant view of the quiet street.
A staircase leads to the first floor, where you’ll find the landing, two spacious bedrooms, and a modern bathroom (2022). The bathroom has a bathtub, a second toilet and a double sink. underfloor heating. This floor, like the ground floor, has a stylish parquet floor.
The attic floor is accessible via a fixed staircase and offers three rooms, one of which is currently used as an office. On the landing, there are connections for the washing machine and dryer. In the loft, accessible via a loft ladder, there is a small attic for additional storage space.
Details:
* Living area approximately 111 m² (measurement report available)
* Plot size 128 m²
* Energy label B
* Manual shutters on the first-floor rear windows
* Mostly parquet flooring
* Located on freehold land
* Free parking
* Heating and hot water via private boiler (Nefit 2009)
* Delivery in consultation
The sales information has been compiled with great awareness, only we cannot guarantee the exactness of the content and therefore no rights can be derived from it.
The content is purely informative and should not be considered as an offer. In regards to the content, areas or dimensions, these should be regarded as an indication and approximation.
As a purchaser, you must conduct your own research into the matters that are important to you. We recommend that you use your own estate agent for this area.
