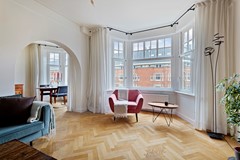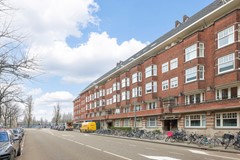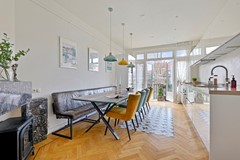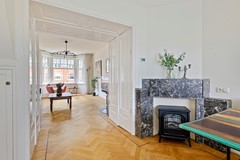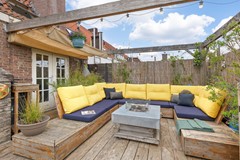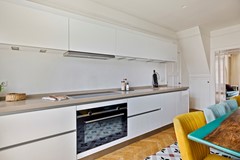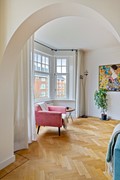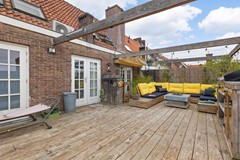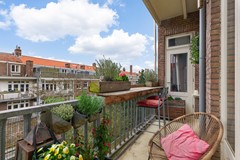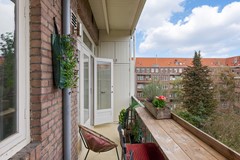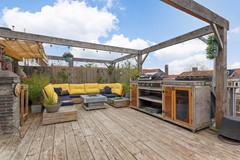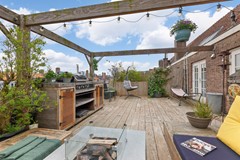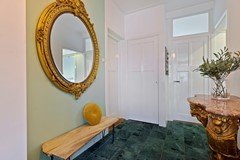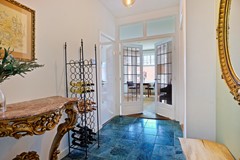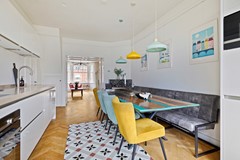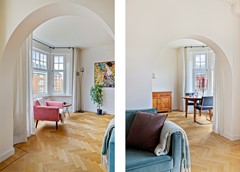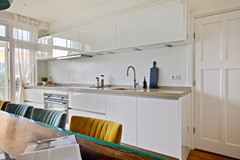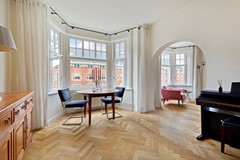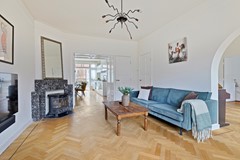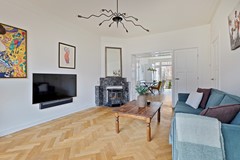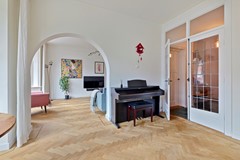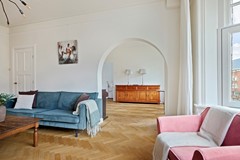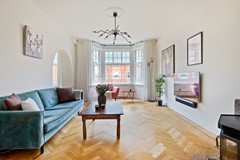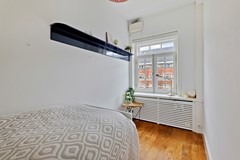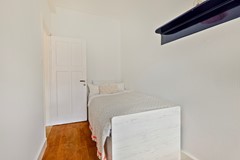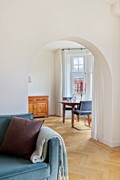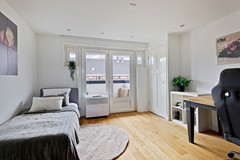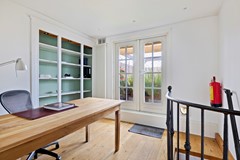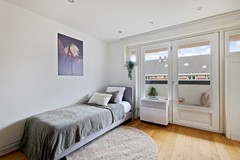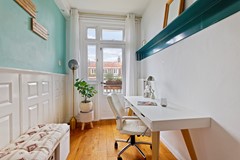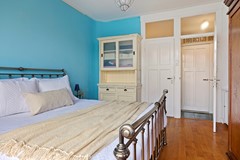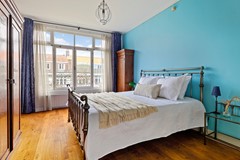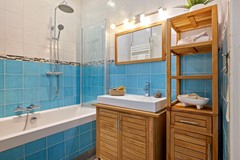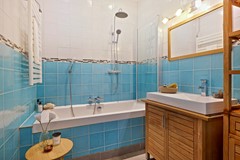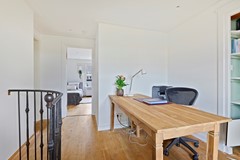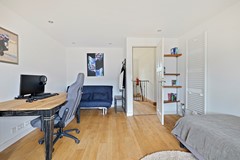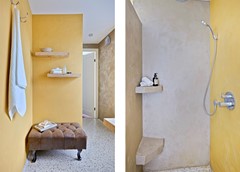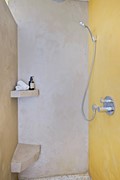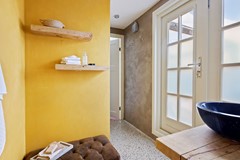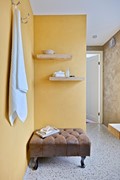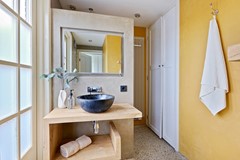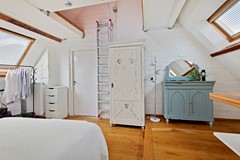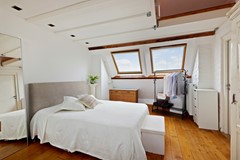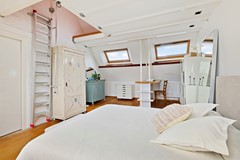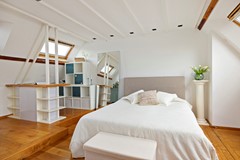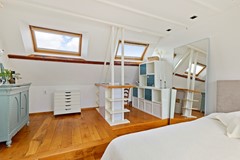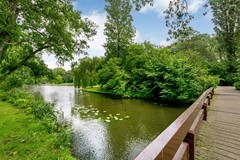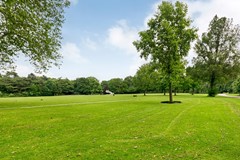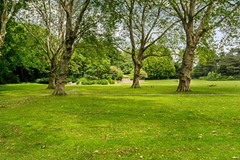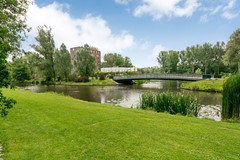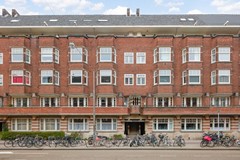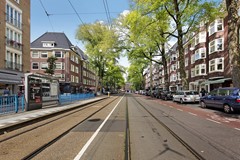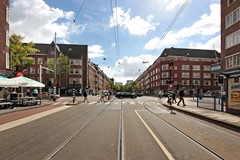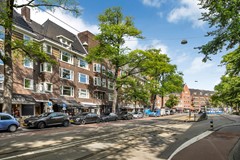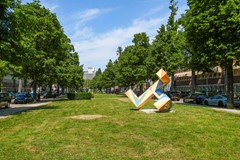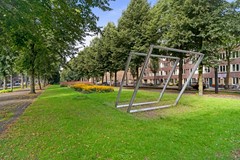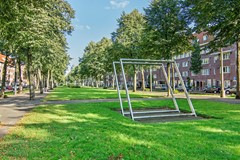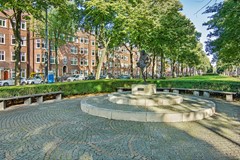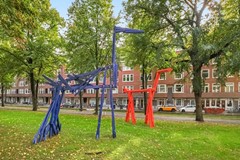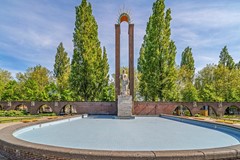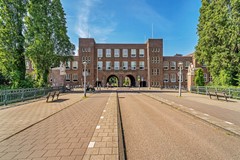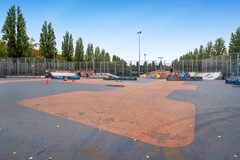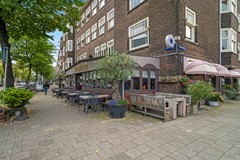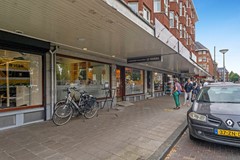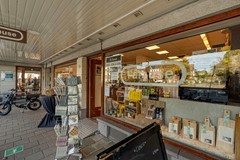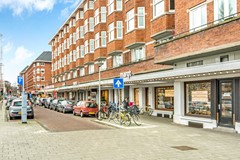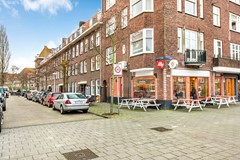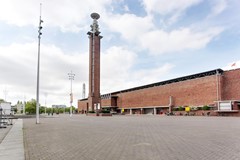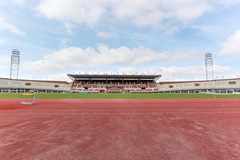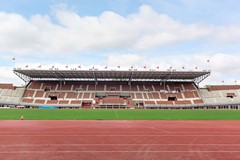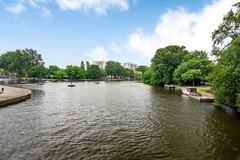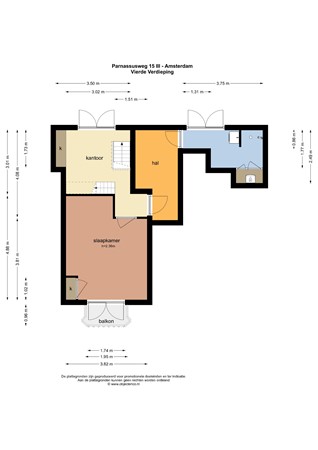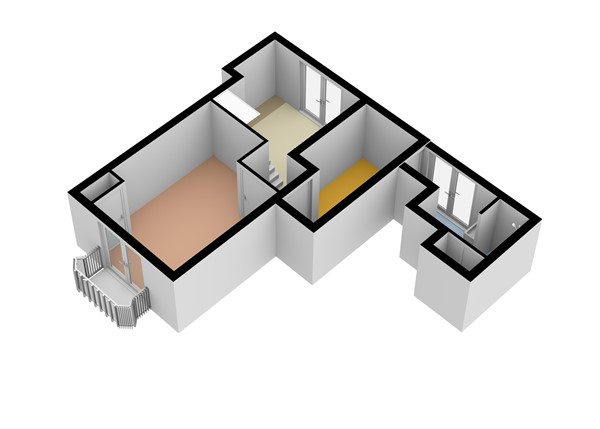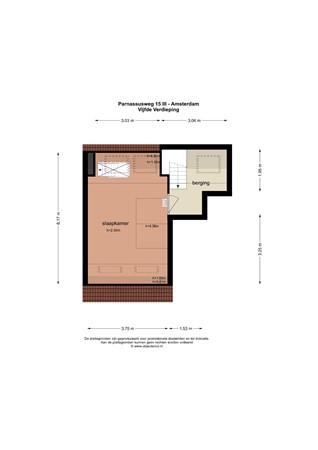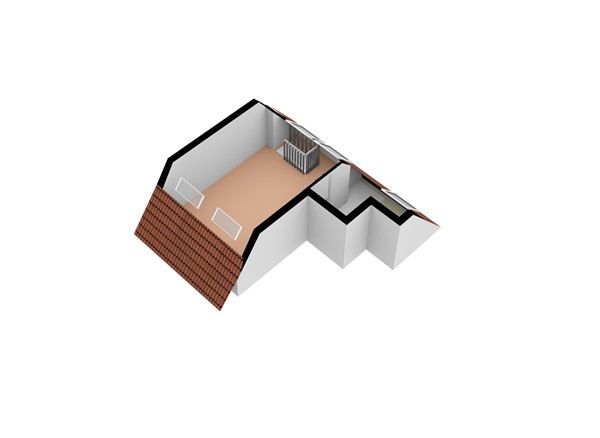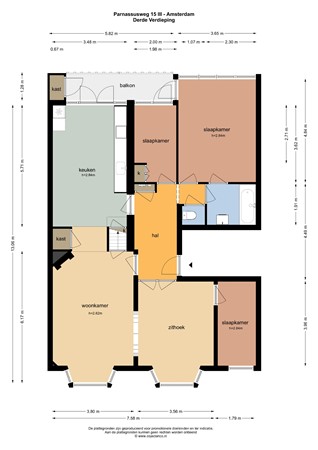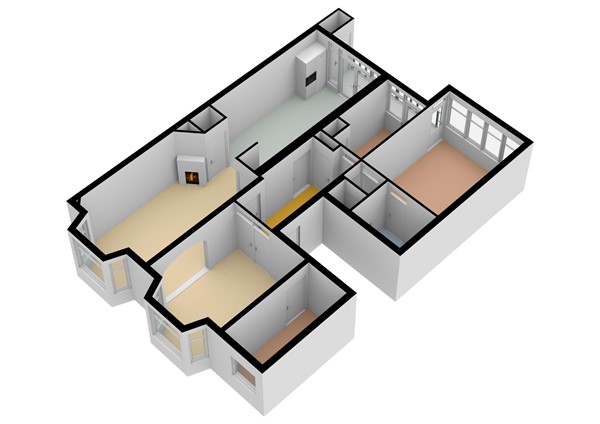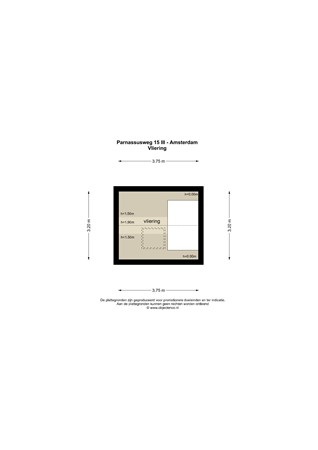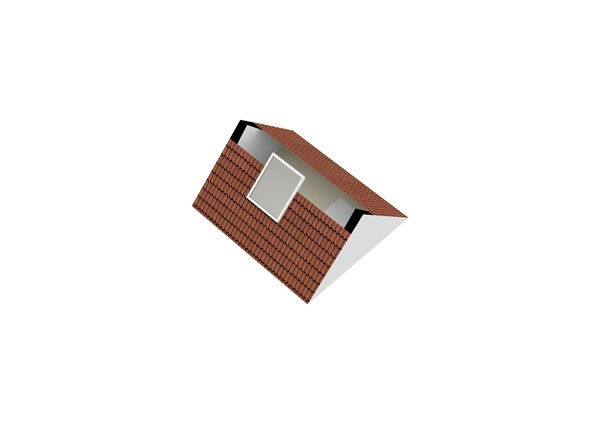Description
Space, character, and a prime location come together in this charming 1930s bay-window home in Amsterdam South.
This spacious apartment of approximately 220 m² total area, including 174 m² of usable living space, offers 8 rooms, including 5 bedrooms, 2 bathrooms, and a bright, open-plan living room with a balcony. The generous rooftop terrace and office space on the 4th floor make it a versatile home. With energy label C and modern finishes, it perfectly combines comfort and sustainability.
Situated in a prime location near the Zuidas, parks, and all amenities, this is the ideal home for families and professionals seeking space and convenience.
Location
Located in an impressive area of Amsterdam-Zuid, close to the Zuidas, this home is just a short walk from Olympiaplein, Beethovenstraat, and Stadionweg. These streets offer a variety of shops, dining venues, and recreational areas like the nearby Beatrixpark.
The Parnassusweg is known for its beautiful red brick buildings and sits perfectly between Olympiaplein and the Zuidas. Just 80 meters away is the Southern Amstel Canal, where mooring a boat is possible. This offers direct access to the famous Amsterdam canal belt and is also near the Nieuwe Meer, a recreational lake with small beaches and swimming spots.
The area boasts a wide range of boutique shops, restaurants, cafés, and is close to both the Vondelpark and Beatrixpark. Numerous schools and sports facilities are nearby, and public transport (tram, bus, metro, train) is excellent. Easily accessible via the A10 ring road (exit S108) and Amsterdam Zuid Station, offering fast connections across the Netherlands and to Schiphol Airport. Both the Vondelpark and trendy De Pijp are only a 5-minute bike ride away.
Layout
The third floor is accessed via a spacious hallway connecting all rooms. The apartment is equipped with an intercom and videophone for added security and convenience.
The bright living area features elegant en-suite, creating a warm and inviting atmosphere. At the rear is ample space for a large dining table, and a charming fireplace adds to the cozy feel. A balcony at the rear provides a quiet spot to enjoy the outdoors.
The modern kitchen is equipped with high-end built-in appliances, including a dishwasher, Quooker, oven, and fridge/freezer combination—perfect for culinary enthusiasts.
At the front of the apartment is an extra room with the iconic bay window, seamlessly connected to the living area through an elegant archway. This flexible space could serve as a home office or study.
The living room also grants access to a front-facing bedroom. The hallway leads to two additional bedrooms at the rear, a separate toilet, and a stylish bathroom with bathtub and vanity.
The living area is finished with a beautiful herringbone wooden floor, sleek walls with recessed lighting, and paneled doors for a modern yet classic look. The working fireplace enhances the cozy ambiance—ideal for long winter evenings.
Upper Floors
A fixed staircase from the living room leads to the fourth floor, where you’ll find a home office with double doors opening onto a spacious northeast-facing rooftop terrace. Via the communal stair landing, there’s access to a second modern bathroom with walk-in shower and washbasin, as well as the central heating unit (Remeha, 2018).
This rooftop terrace is the perfect place to unwind outdoors. At the front of this level is a generous bedroom with access to a southwest-facing balcony. Both rooms feature wooden floors, sleek walls, and recessed lighting.
From the landing, a fixed staircase leads to the fifth floor where you’ll find a spacious bedroom with two Velux skylights and a large attic storage area.
Key Features
* Living area: approx. 174 m² (measurement report available)
* Year built: 1931
* Energy label: C
* Leasehold (municipal ground lease): annual indexed payment of €2,237.89 (2025) until Oct 1, 2055; after that, perpetual lease bought out (€2,598.54 in 2025, indexed annually)
* Spacious rooftop terrace + 2 balconies (SW & NE facing)
* 5 bedrooms + 2 bathrooms
* Active homeowners’ association (4 members), monthly service costs: €325
* Heating and hot water via central heating boiler (Remeha, 2018)
* Mostly fitted with wooden flooring and paneled doors
* Parking via permit system (2 permits possible), ample street parking available
* Delivery in consultation
This property is a rare find—ideal for a large family or anyone looking for generous space, character, and a central location in Amsterdam-Zuid. Don’t miss out—schedule a viewing today!
The sales information has been compiled with great awareness, only we cannot guarantee the exactness of the content and therefore no rights can be derived from it.
The content is purely informative and should not be considered as an offer. In regards to the content, areas or dimensions, these should be regarded as an indication and approximation.
As a purchaser, you must conduct your own research into the matters that are important to you. We recommend that you use your own estate agent for this area.
