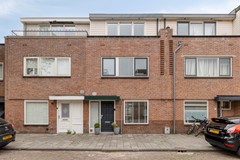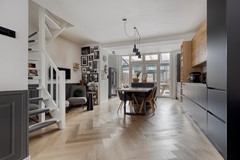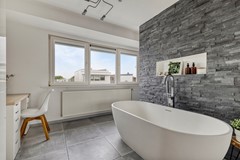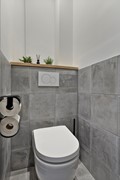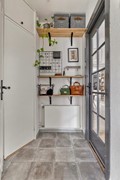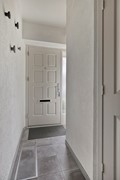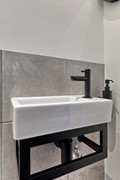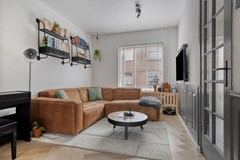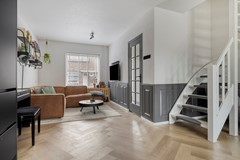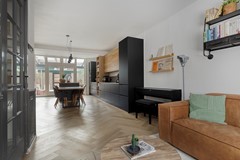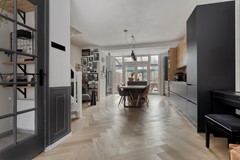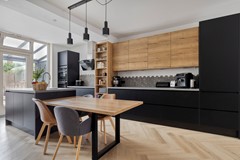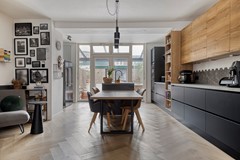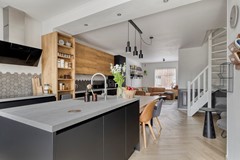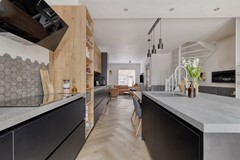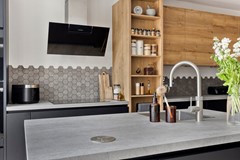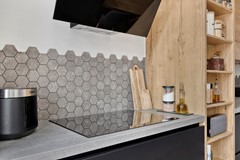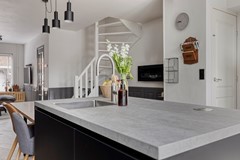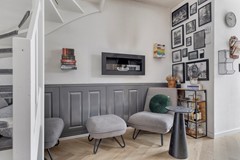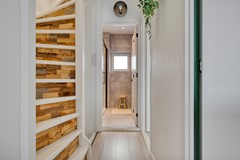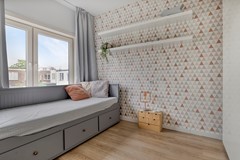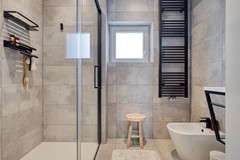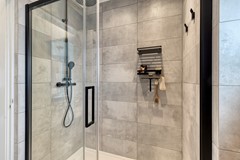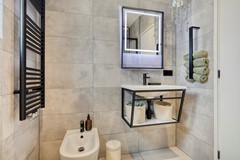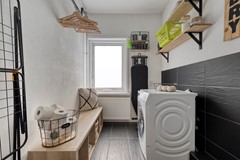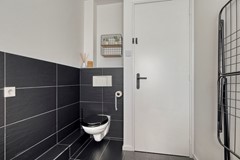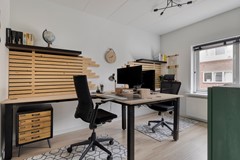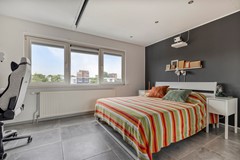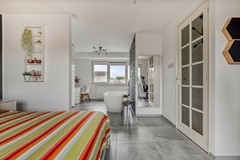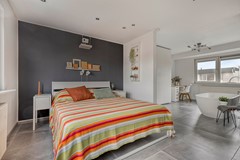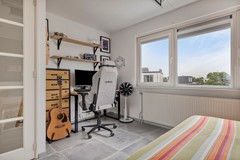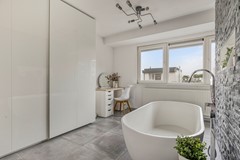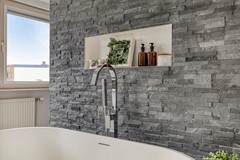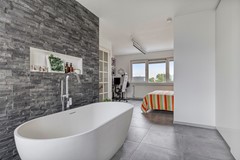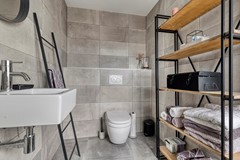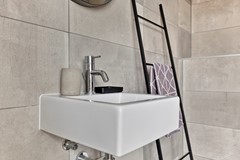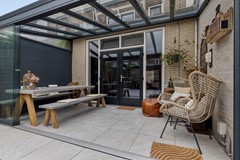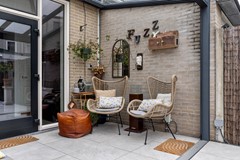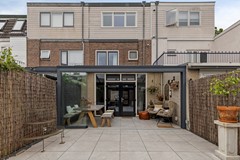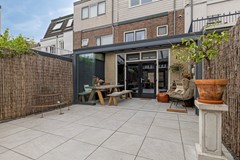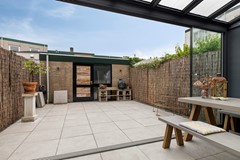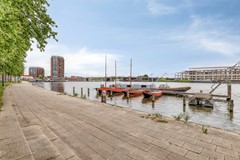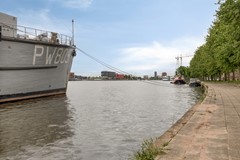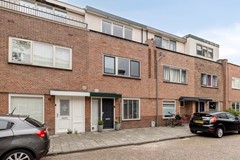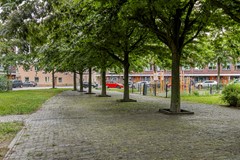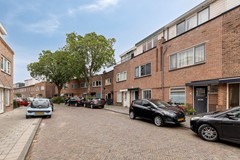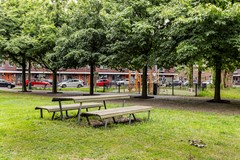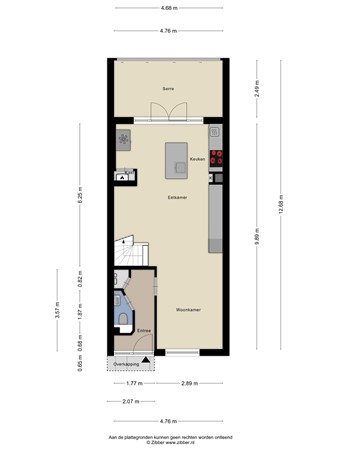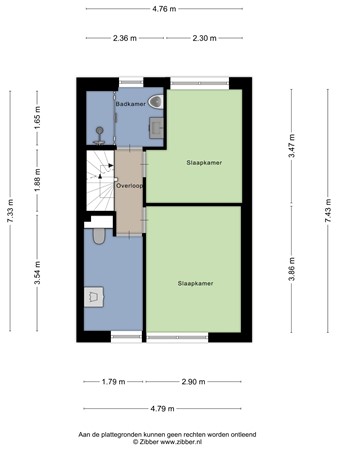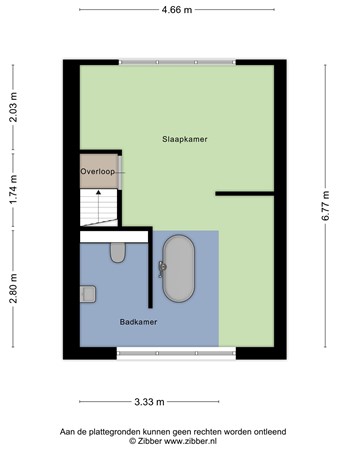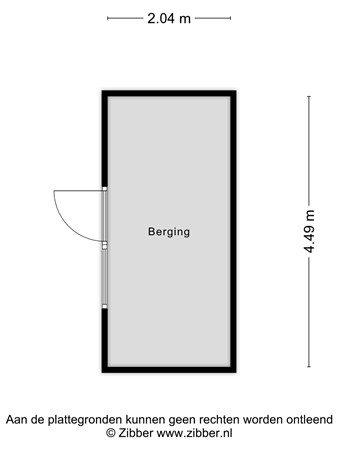Description
Spacious 4-Room Home with Extension and Veranda
This generous 4-room home features a large rear extension and a charming veranda—perfect for enjoying the outdoors in comfort. The property also includes a spacious, detached shed with electricity and water supply, ideal for storing bikes, working on DIY projects, or creating extra storage space.
The house benefits from a sunny southeast-facing position, allowing for natural light throughout the day. Recently modernized with great care and attention, the home now boasts Energy Label B. It’s equipped with 10 solar panels, which contribute to lower energy costs and a more sustainable living environment.
Serious investments have been made in recent years to enhance living comfort. The kitchen has been fully renovated and stylishly designed, making it the heart of the home. A second bathroom was added on the top floor, providing extra convenience and comfort for families or guests.
In short, this home offers a fantastic combination of space, comfort, and sustainability in an excellent location. Looking for a move-in-ready home with plenty of extras? This is your opportunity!
Location:
This attractive family home is situated in the popular Indischebuurt, a quiet and friendly neighborhood with a pleasant living atmosphere. It has excellent access to major roads, making other nearby cities easily reachable.
Haarlem Station and the historic city center are just a 10-minute bike ride away—ideal for commuting or a fun day out. Nearby, you'll find various amenities including supermarkets, a traditional bakery, the lively Generaal Cronjé shopping street, schools, and childcare facilities. The green Spaarne River Park is also close by, perfect for recreation and relaxation.
Nature and beach lovers will appreciate the easy bike access to the dunes and the beach, offering summer enjoyment with sun, sea, and sand.
This home truly offers the best of both worlds: city convenience with full amenities, and peaceful proximity to nature.
Layout:
Ground Floor:
Entrance hall with electric cupboard and separate modern toilet. The spacious through-living room features a stylish herringbone wooden floor. The modern kitchen is equipped with a separate kitchen island and various built-in appliances including a dishwasher, combi oven/microwave, extractor hood, and induction cooktop.
The sunny backyard, facing southeast, provides a lovely spot to relax. There is also a detached shed with electricity and water connection—ideal for storage or as a workshop.
First Floor:
Landing with access to two bedrooms and a modern bathroom, which includes a large walk-in shower, bidet, designer radiator, mechanical ventilation, and sink. There's also a multi-purpose room, formerly the third bedroom, currently used as a laundry room with connections for a washer, dryer, and a second toilet.
Second Floor:
This floor offers a spacious bedroom and a second bathroom with toilet, sink, and bathtub—perfect for guests or family members, offering them privacy and comfort.
Key Features:
• Built in 1920
• Living area: 114 m² (measurement report available)
• Energy label B
• Plot size: 103 m²
• Foundation on solid ground (no piling)
• Heating and hot water via central heating boiler (owned, 2015)
• 10 solar panels
• Free parking
• Delivery date in consultation
The sales information has been compiled with great awareness, only we cannot guarantee the exactness of the content and therefore no rights can be derived from it.
The content is purely informative and should not be considered as an offer. In regards to the content, areas or dimensions, these should be regarded as an indication and approximation.
As a purchaser, you must conduct your own research into the matters that are important to you. We recommend that you use your own estate agent for this area.
