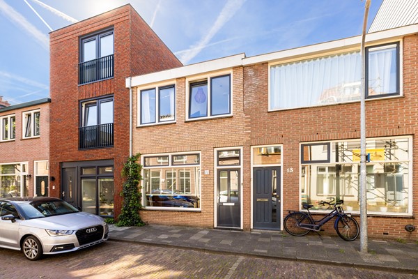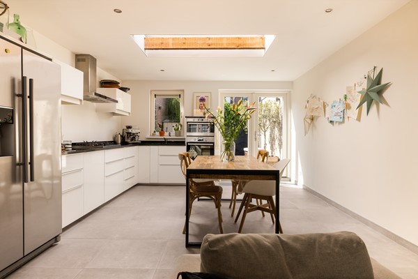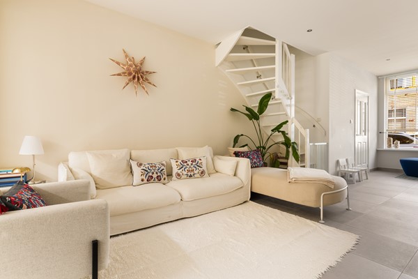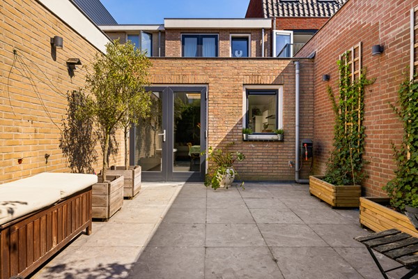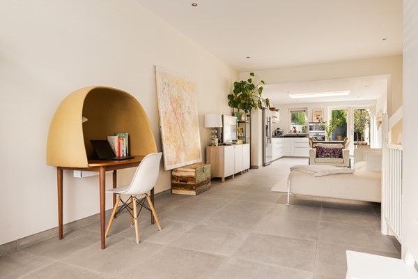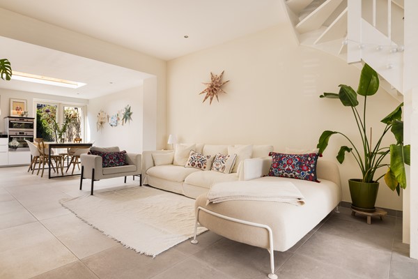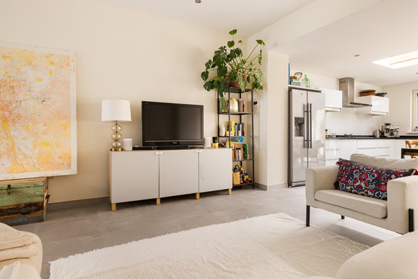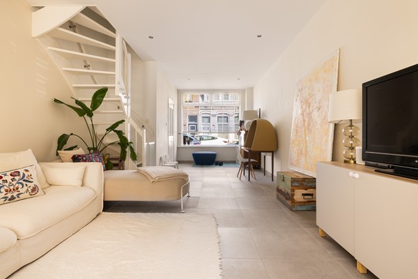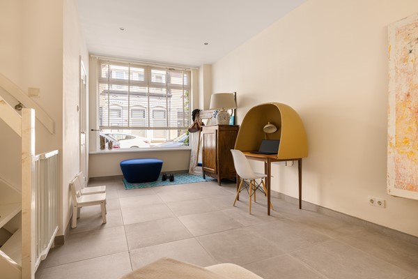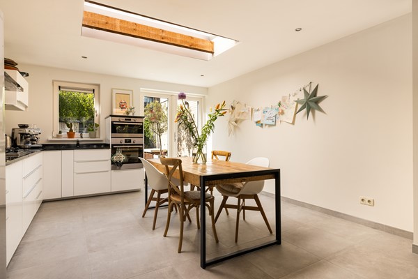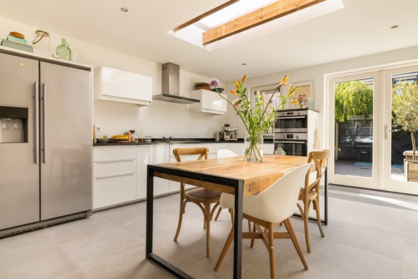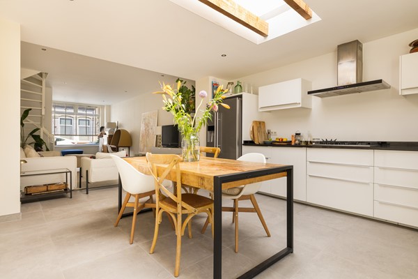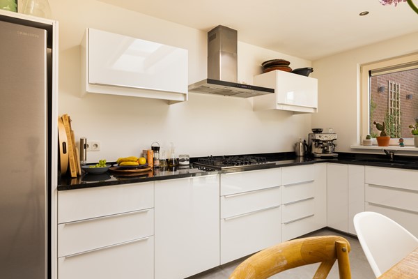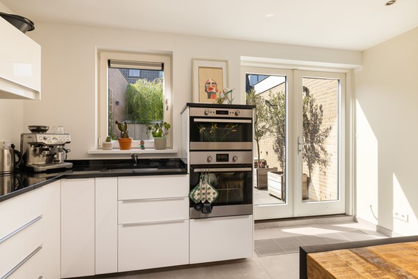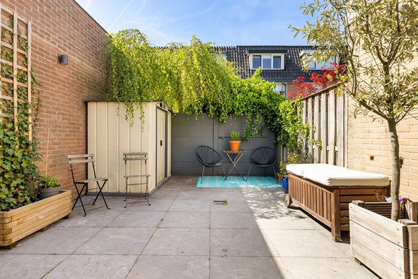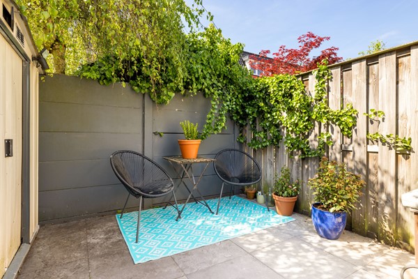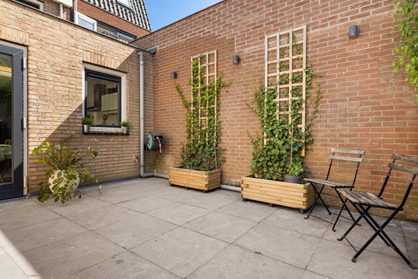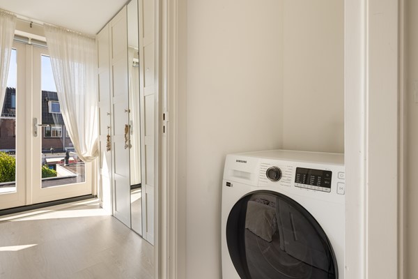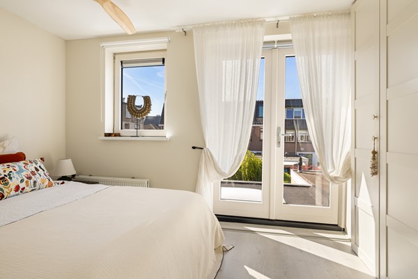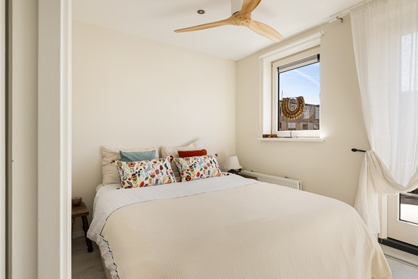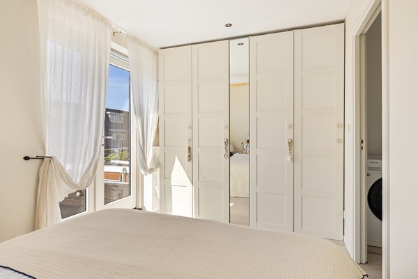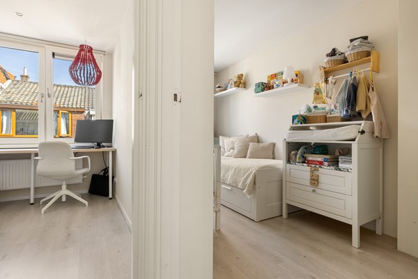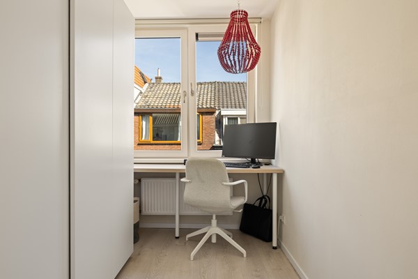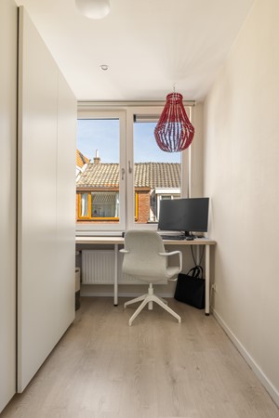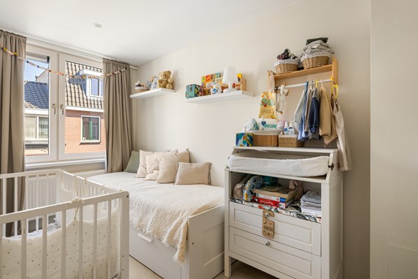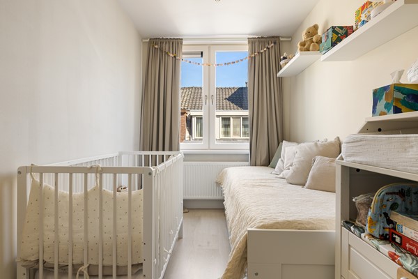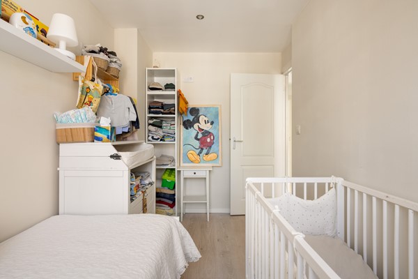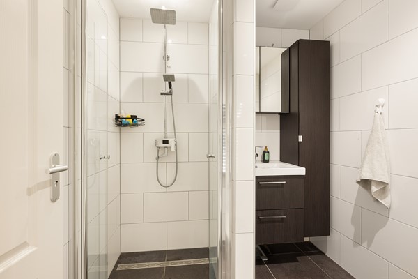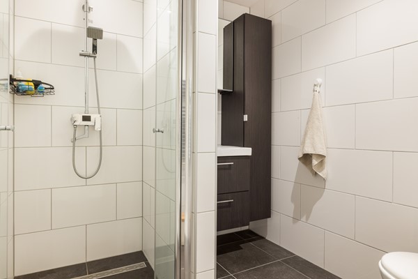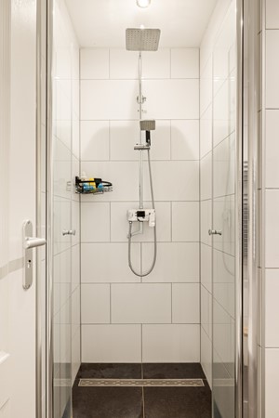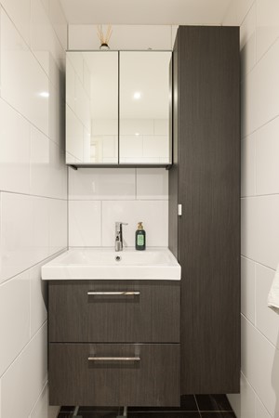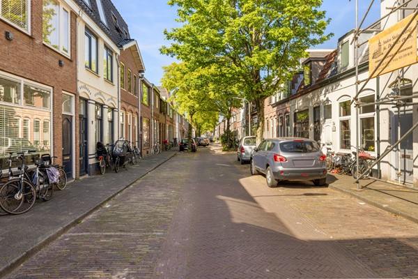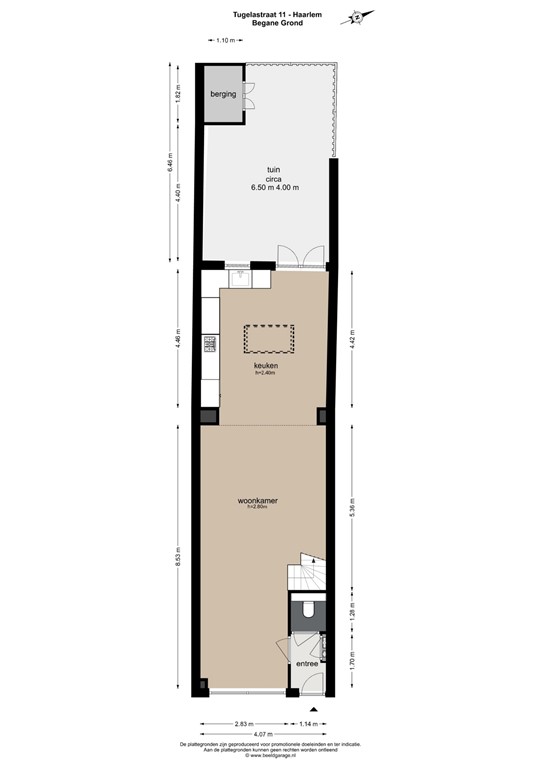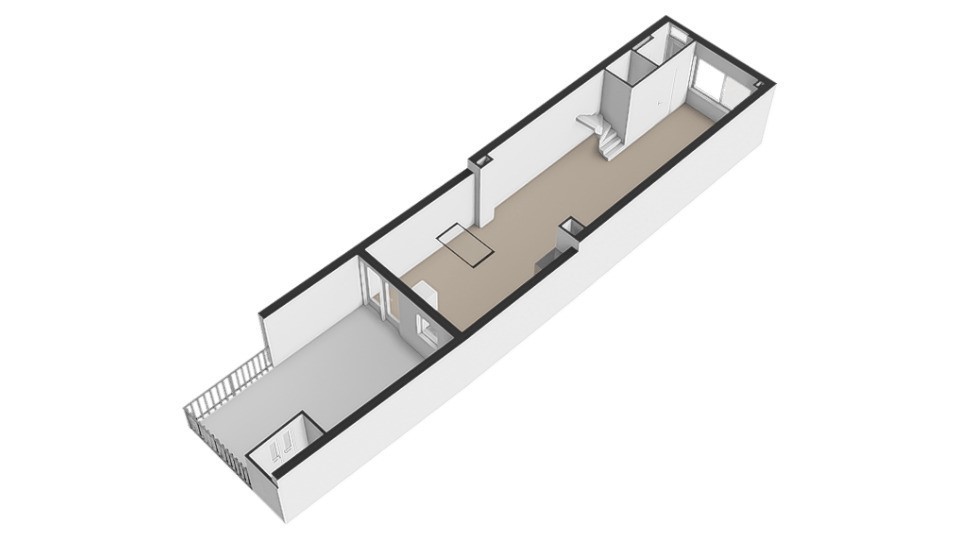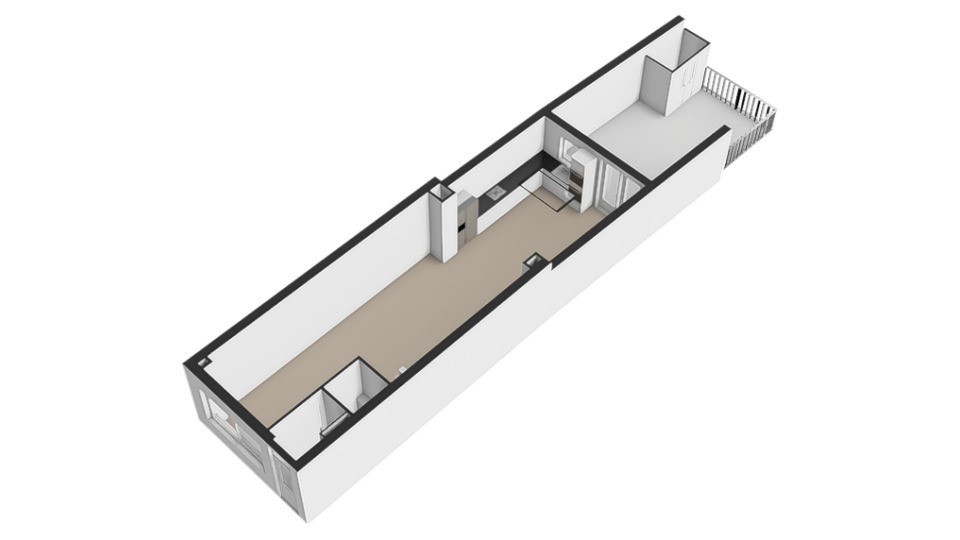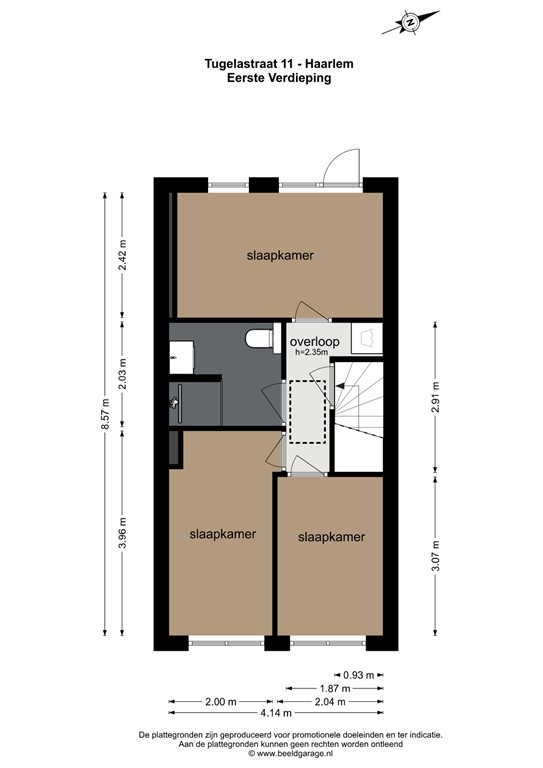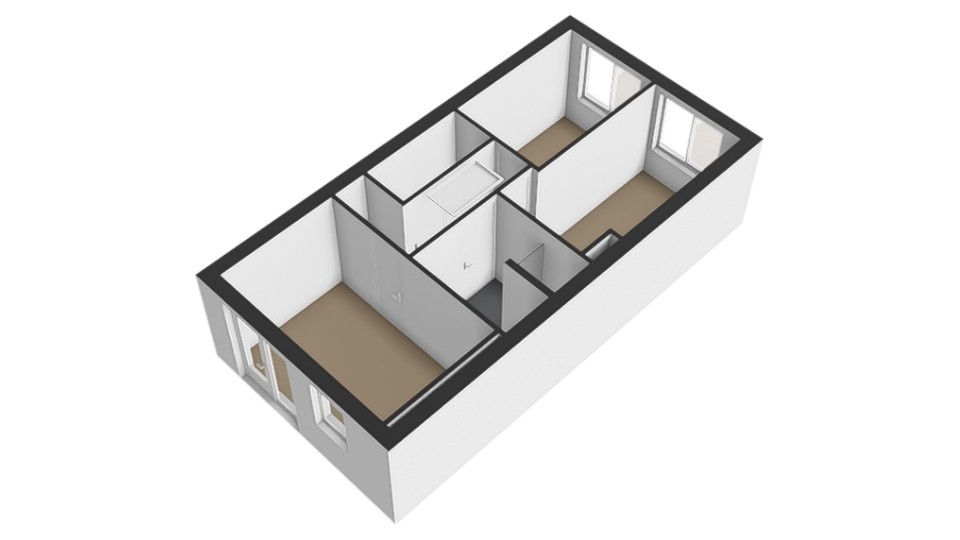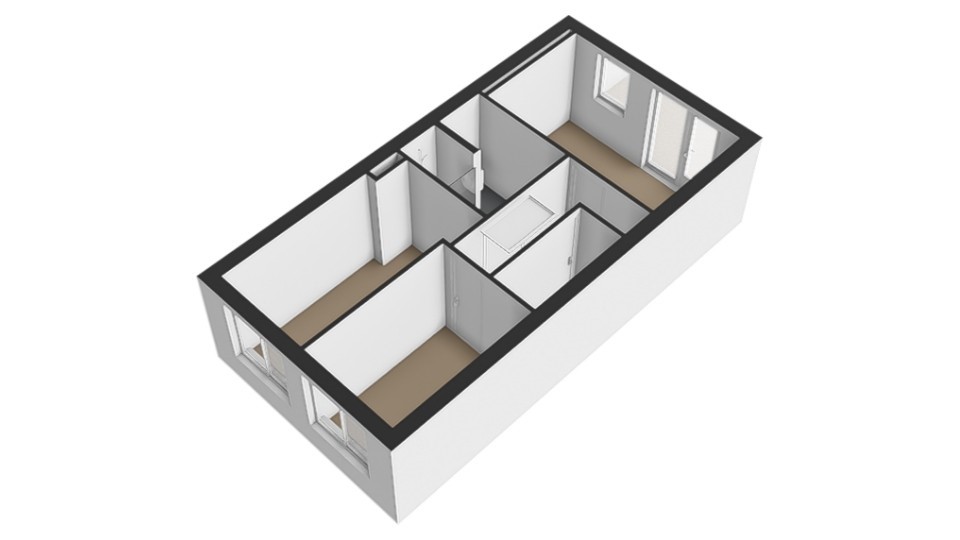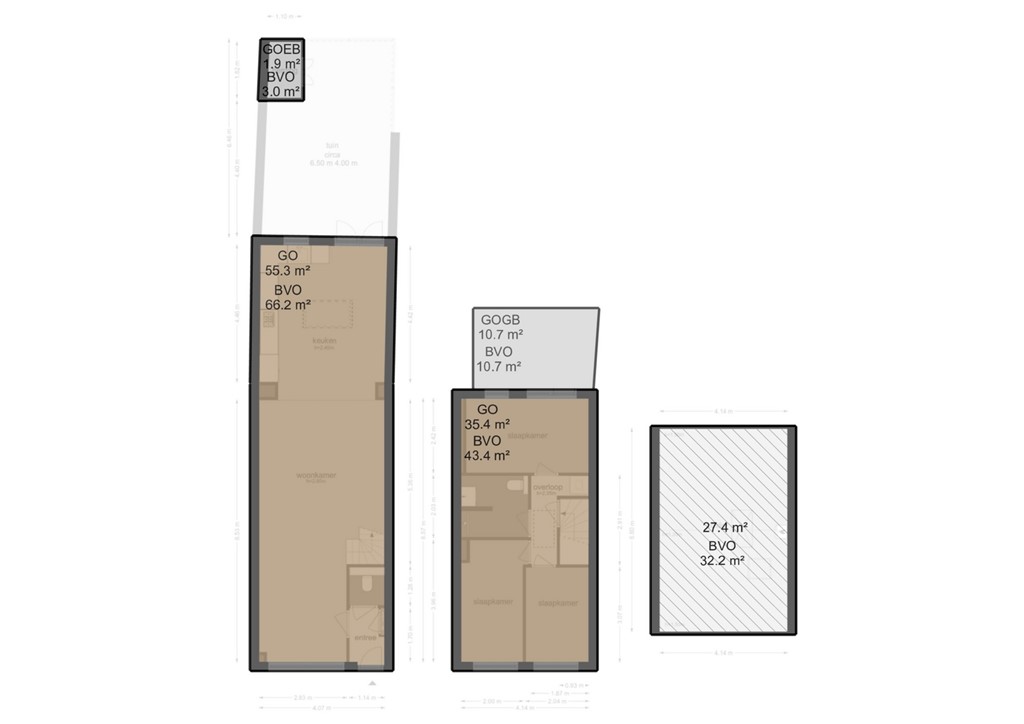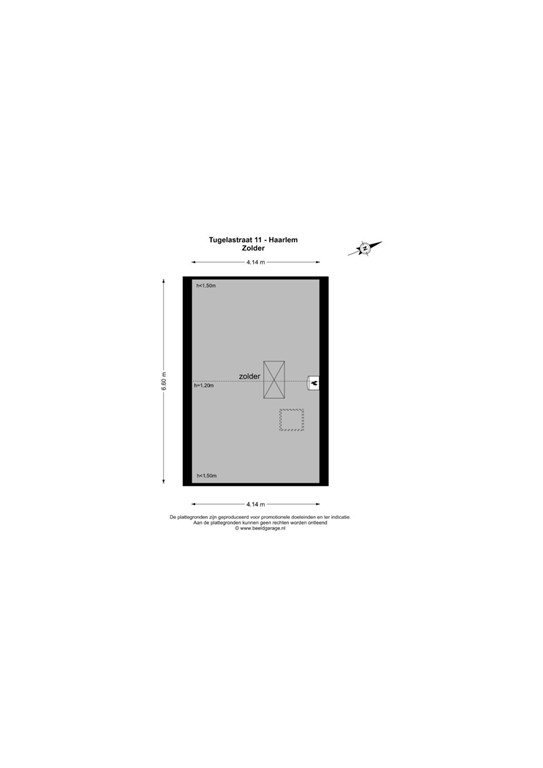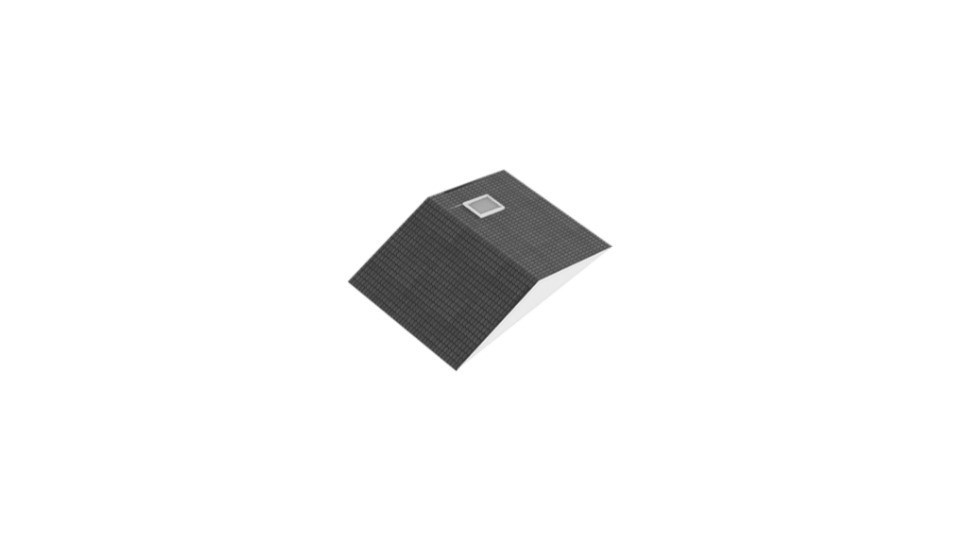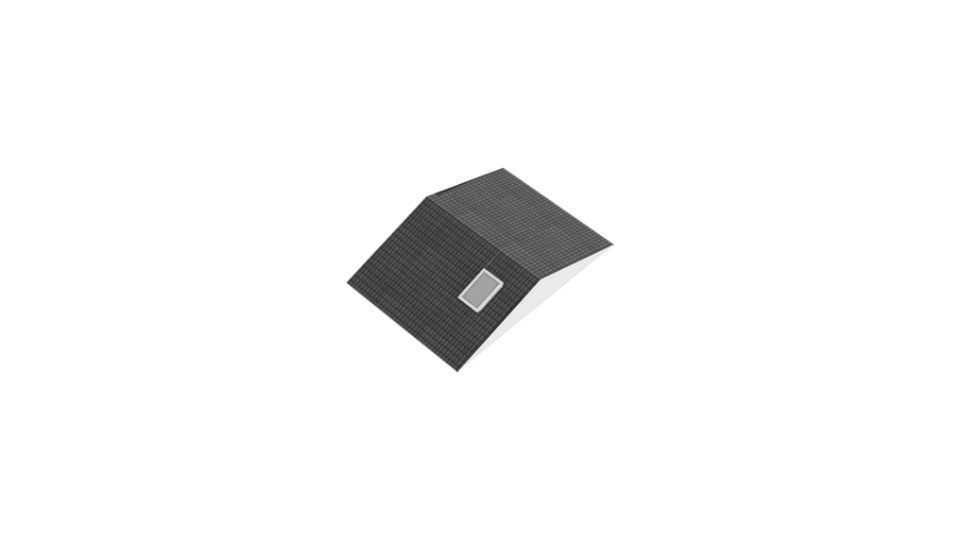Description
Charming and surprisingly spacious terraced house with a generous extension on the ground floor, a lovely sunny west-facing garden (approximately 6.50x4.00), and three bedrooms – all within walking distance of Haarlem city centre and the central train station.
Location:
The house is ideally located, right next to the lively Cronjéstraat with its varied selection of shops and several restaurants and cafés. In the immediate area, you’ll also find schools, daycare centres, sports facilities, and the Haarlemmer Kweektuin, all within walking distance.
Additionally, Haarlem city centre, the train station, the bus terminal with R-Net connections to Amsterdam and Schiphol, and main roads are just a stone’s throw away. The beaches of Bloemendaal and the Kennemerduinen dunes are also easily accessible by bike.
Ground floor:
Entrance hall with electric cupboard and modern toilet. The very spacious living room features a tiled floor with comfortable underfloor heating. The luxurious and modern open-plan kitchen is fitted with various built-in appliances, including a five-burner gas hob, dishwasher, extractor hood, American double-door fridge, oven, and combination microwave. French doors provide access to the backyard.
The house is located in the popular Transvaalbuurt neighbourhood and is in excellent condition. In 2015, the property underwent a major renovation in which multiple components were upgraded. The ground floor now offers much more living space, featuring a deep and beautifully bright living room and a luxurious kitchen equipped with all modern conveniences. French doors from the kitchen open onto a delightful city garden – perfect for relaxing.
First floor:
Accessible via an open staircase from the living room. Landing with connections for a washing machine and dryer. Two bedrooms are located at the front of the house, and a spacious master bedroom at the rear. The modern bathroom includes a large walk-in shower, washbasin, and toilet.
Second floor with attic storage.
FEATURES:
- Living area approx. 91 m²
- Volume approx. 355 m³ (all measurements according to industry-wide measurement guidelines)
- Foundation based on building plans is fully insulated and built on solid ground
- Ground floor has a concrete floor with beautiful tiling and underfloor heating
- Ground floor walls have been injected for moisture control
- Heating and hot water via Remeha combi boiler (2015)
- Energy label: C
- Electricity: 7 circuits with 2 residual-current devices
- Fully fitted with PVC window frames, doors, and windows
- Built in 1906
- Around 10 years ago the entire house was extensively renovated with new façades, insulation, kitchen, and sanitary facilities
- Transfer in consultation
The sales information has been compiled with great awareness, only we cannot guarantee the exactness of the content and therefore no rights can be derived from it.
The content is purely informative and should not be considered as an offer. In regards to the content, areas or dimensions, these should be regarded as an indication and approximation.
As a purchaser, you must conduct your own research into the matters that are important to you. We recommend that you use your own estate agent for this area.


